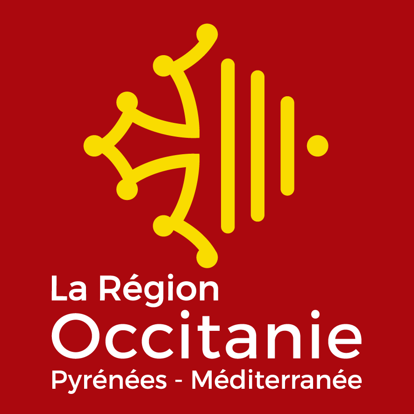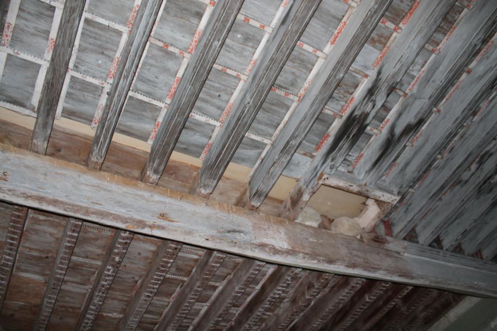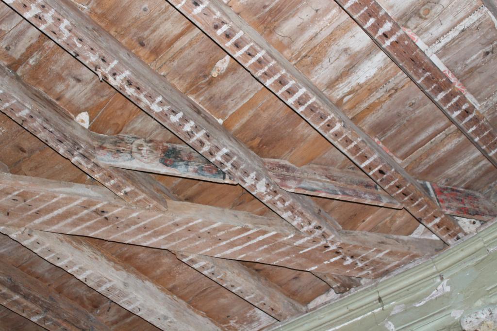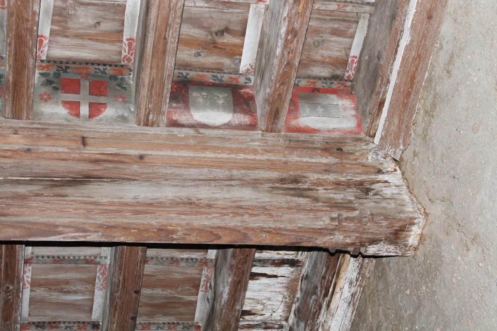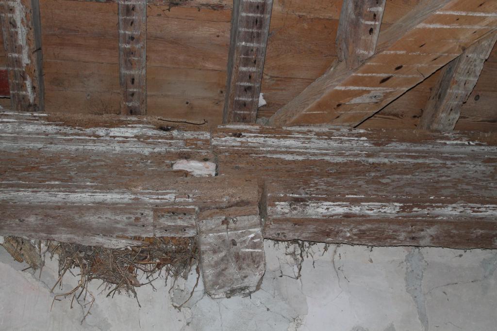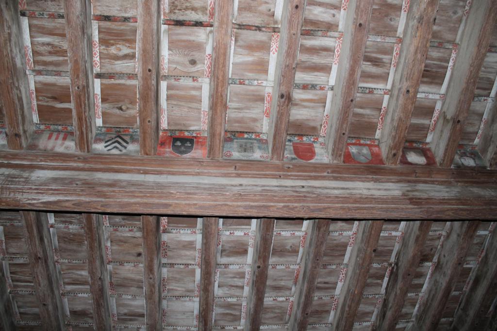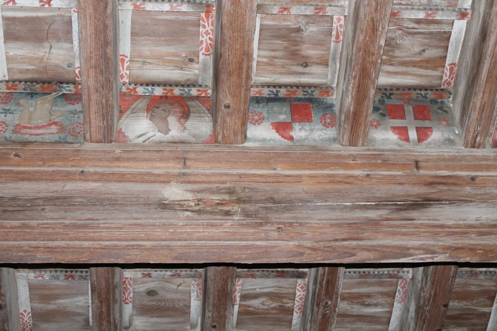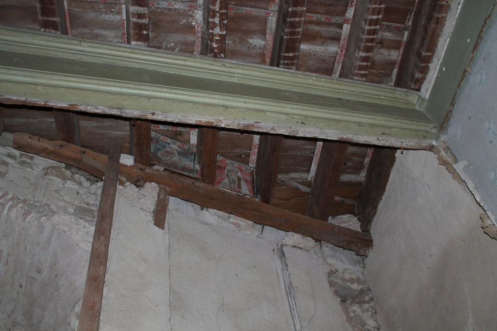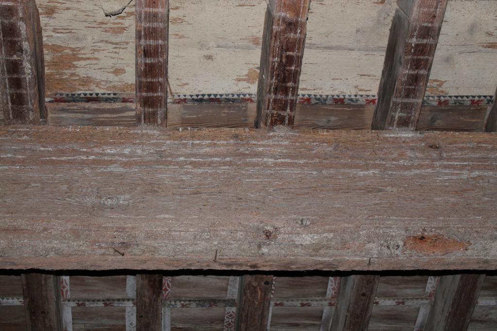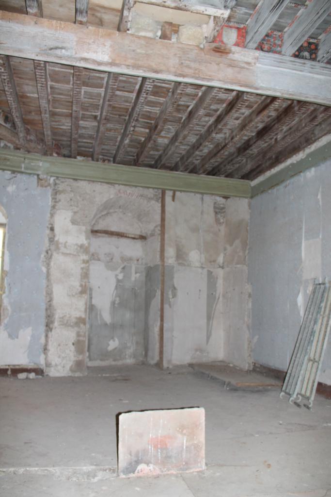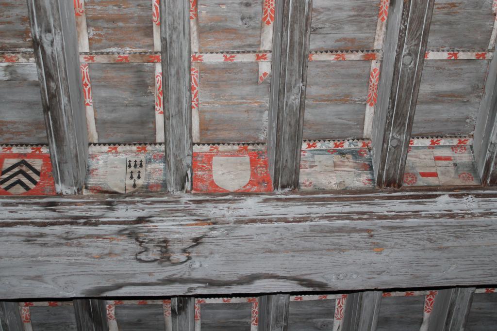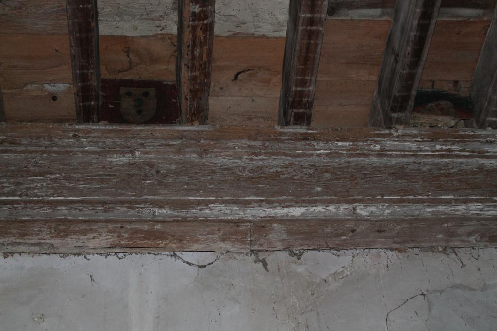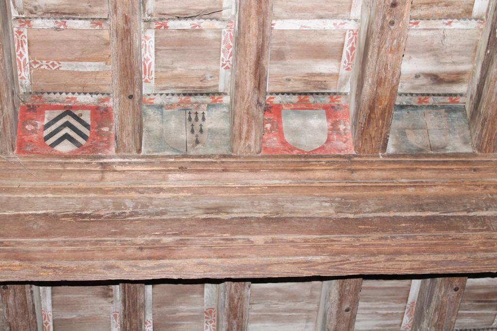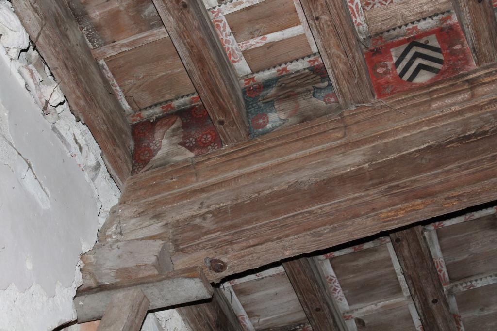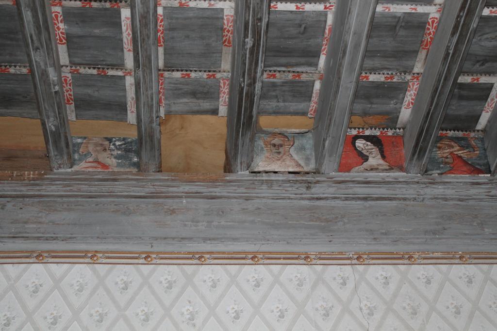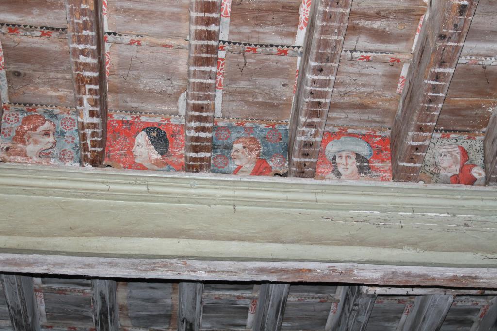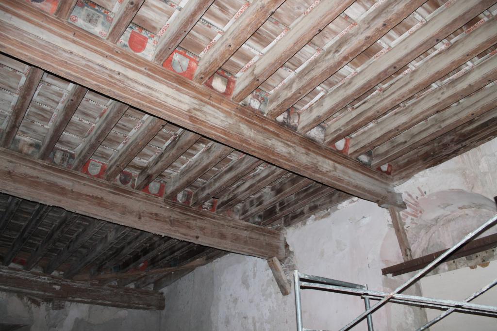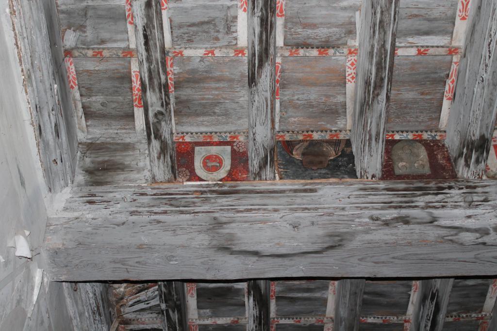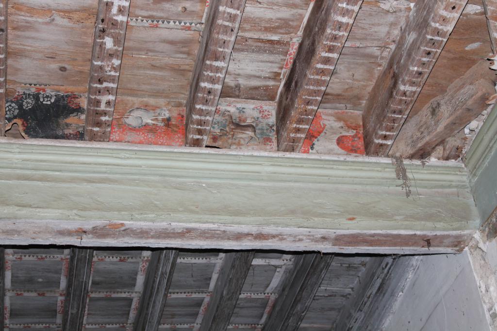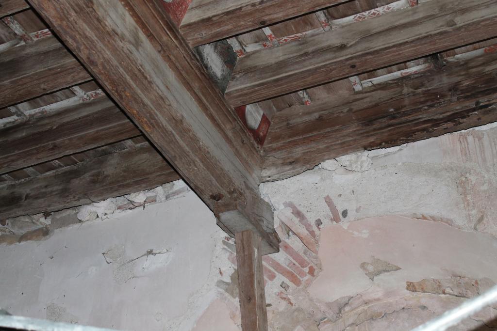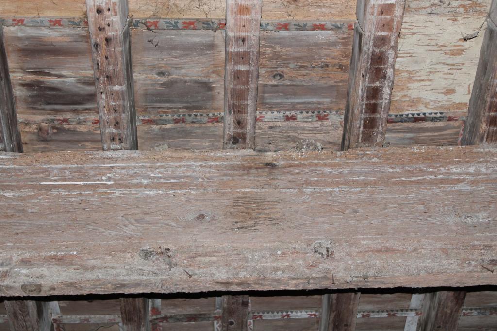Résultats de la recherche : "Rollins Lannie" 135 résultats
Notice d'illustration
IVR76_20201120099NUCA
|
plafonds peints
Poutre II, face b; closoirs volés; ancienne cheminée (salle nord; bâtiment ouest, 1er étage).
Notice d'illustration
IVR76_20201120106NUCA
|
plafonds peints
Closoirs Ib3 à Ib5 (salle nord; bâtiment ouest, 1er étage).
Notice d'illustration
IVR76_20201120139NUCA
|
plafonds peints
Poutre V, face b; closoirs Vb13 à Vb15 (salle sud; bâtiment ouest, 1er étage).
Notice d'illustration
IVR76_20201120154NUCA
|
plafonds peints
Poutre de rive; mur sud-ouest (salle sud; bâtiment ouest, 1er étage).
Notice d'illustration
IVR76_20201120131NUCA
|
plafonds peints
Poutre V, face a; closoirs Va13 à Va6 (salle sud; bâtiment ouest, 1er étage).
Notice d'illustration
IVR76_20201120138NUCA
|
plafonds peints
Poutre V, face b; closoirs Vb10 à Vb13 (salle sud; bâtiment ouest, 1er étage).
Notice d'illustration
IVR76_20201120103NUCA
|
plafonds peints
Poutre I, face b; closoirs Ib12 et Ib13 (salle nord; bâtiment ouest, 1er étage).
Notice d'illustration
IVR76_20201120148NUCA
|
plafonds peints
Poutre VI, face b; absence de closoirs (salle sud; bâtiment ouest, 1er étage).
Notice d'illustration
IVR76_20201120121NUCA
|
plafonds peints
Ancienne cheminée; poutre II, face b (salle nord; bâtiment ouest, 1er étage).
Notice d'illustration
IVR76_20201120110NUCA
|
plafonds peints
Poutre III, face a; closoirs IIIa9 à IIIa5 (salle nord; bâtiment ouest, 1er étage).
Notice d'illustration
IVR76_20201120152NUCA
|
plafonds peints
Poutre de rive; mur sud-ouest; closoirs VIIa12 et VIIa9 (salle sud; bâtiment ouest, 1er étage).
Notice d'illustration
IVR76_20201120135NUCA
|
plafonds peints
Poutre V, face b; closoirs Vb3 à Vb6 (salle sud; bâtiment ouest, 1er étage).
Notice d'illustration
IVR76_20201120134NUCA
|
plafonds peints
Poutre V, face b; closoirs Vb1 à Vb3 (salle sud; bâtiment ouest, 1er étage).
Notice d'illustration
IVR76_20201120122NUCA
|
plafonds peints
Poutre IV, face a; closoirs IVa9 à IVa4 (salle nord; bâtiment ouest, 1er étage).
Notice d'illustration
IVR76_20201120096NUCA
|
plafonds peints
Poutre II, face a; closoirs IIa13 à IIa9 (salle nord; bâtiment ouest, 1er étage).
Notice d'illustration
IVR76_20201120157NUCA
|
plafonds peints
Vue poutre V et VI, face a (salle sud; bâtiment ouest, 1er étage).
Notice d'illustration
IVR76_20201120108NUCA
|
plafonds peints
Poutre III, face a; closoirs IIIa15 à IIIa12 (salle nord; bâtiment ouest, 1er étage).
Notice d'illustration
IVR76_20201120098NUCA
|
plafonds peints
Poutre II, face a; closoirs IIa5 à IIa2 (salle nord; bâtiment ouest, 1er étage).
Notice d'illustration
IVR76_20201120133NUCA
|
plafonds peints
Poutre V, face a; mur ouest (salle sud; bâtiment ouest, 1er étage).
Notice d'illustration
IVR76_20201120147NUCA
|
plafonds peints
Poutre VI, face b; absence de closoirs (salle sud; bâtiment ouest, 1er étage).
