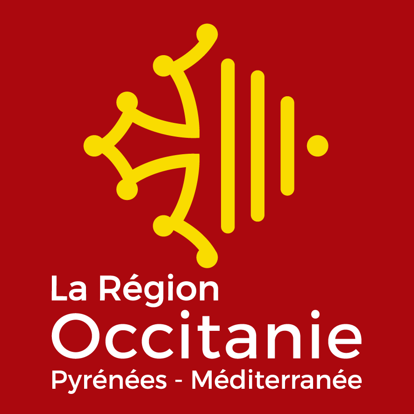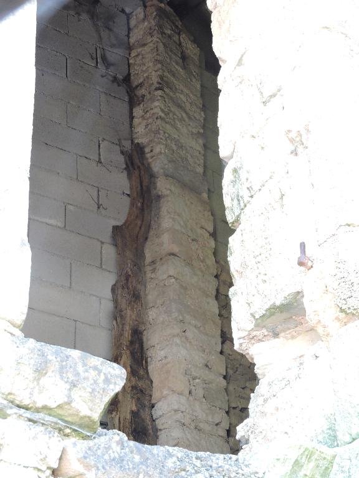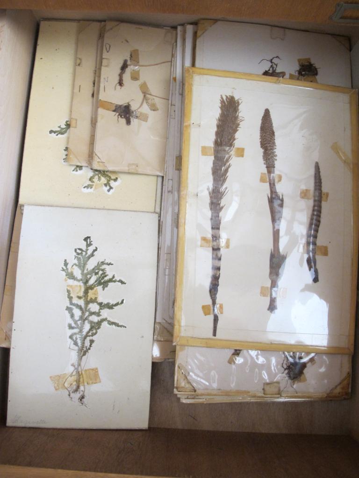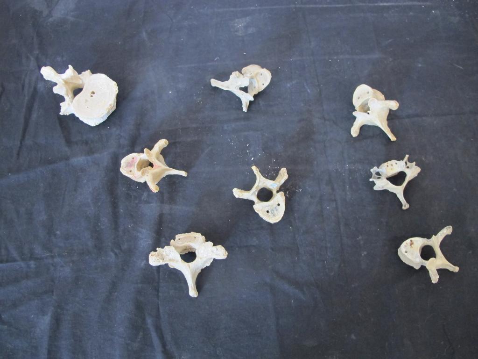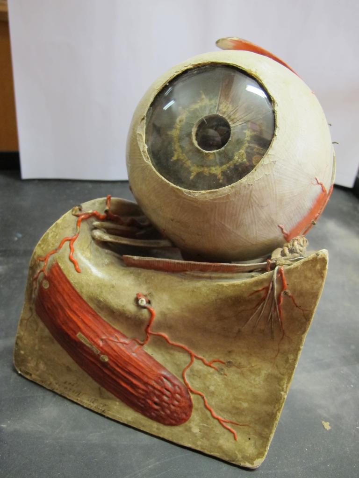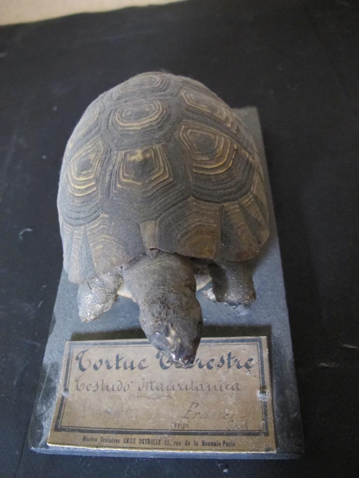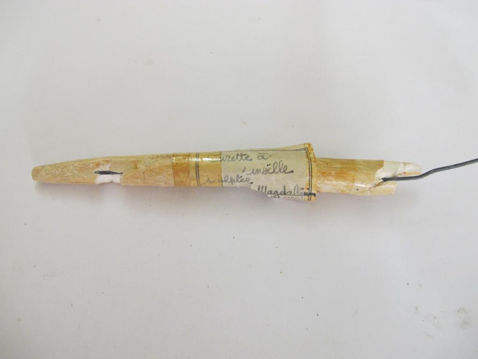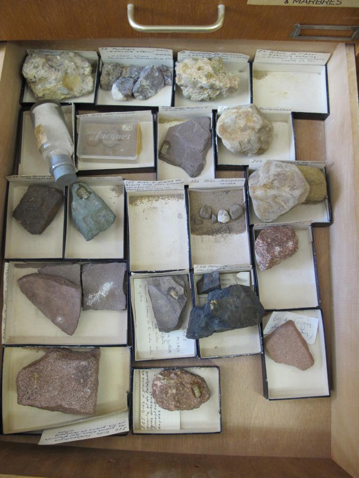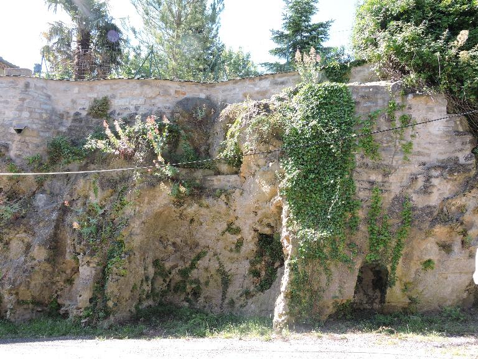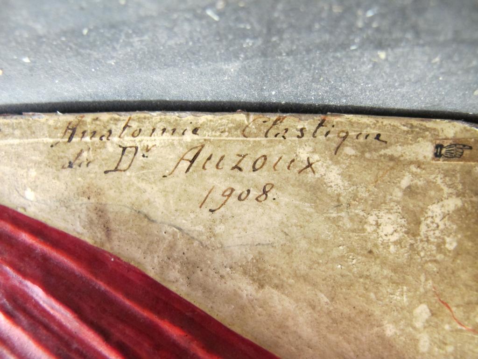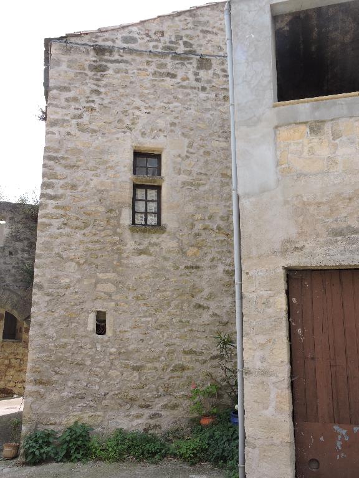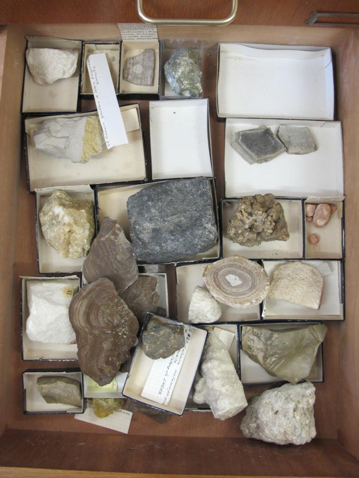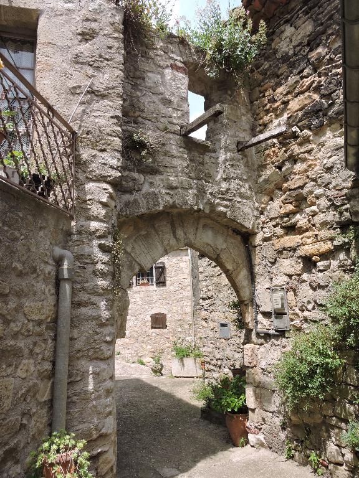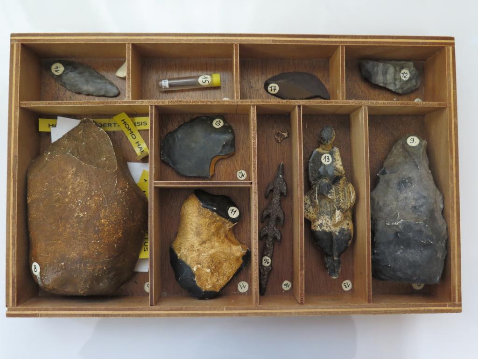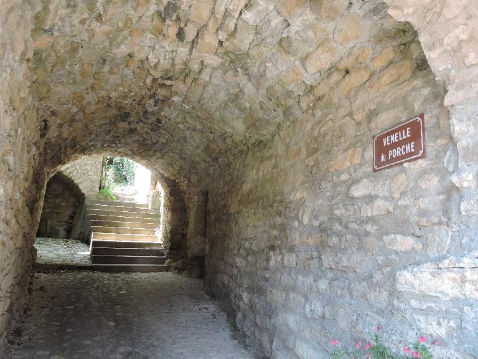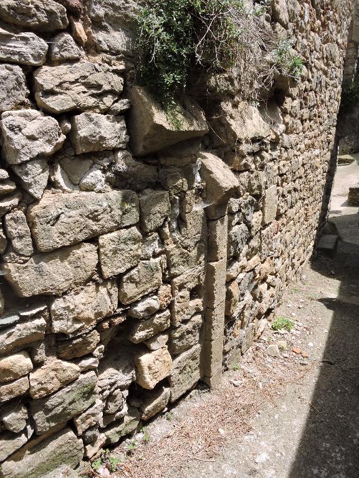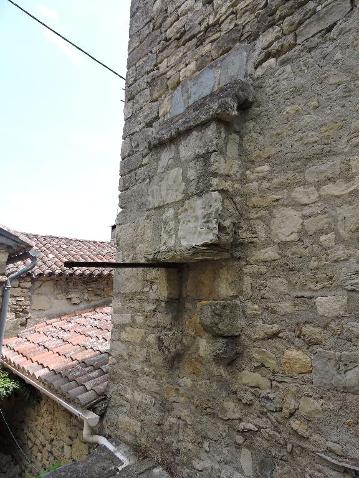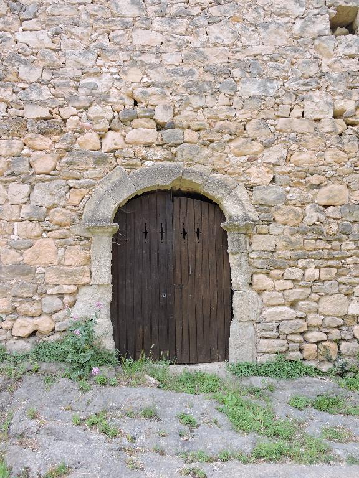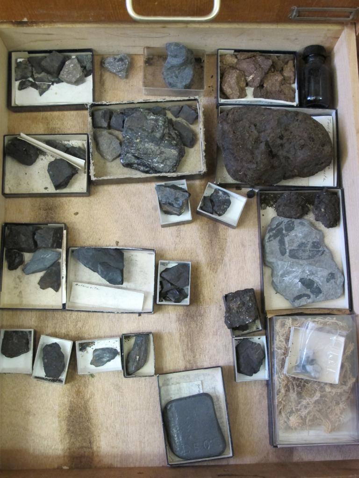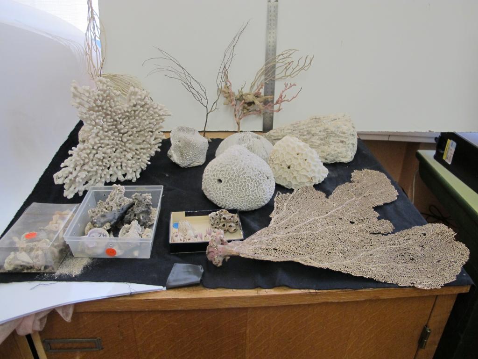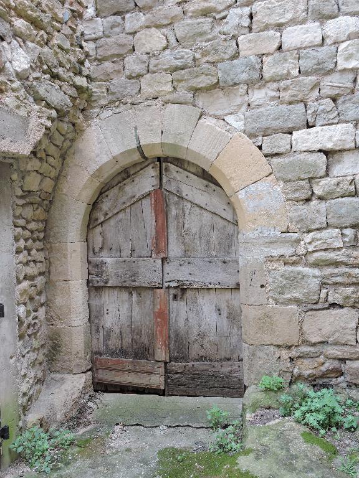Résultats de la recherche : "Mathieu Julie" 221 résultats
Notice d'illustration
IVR76_20173409746NUC2A
|
écart : bourg castral de Boussagues
Route du pont neuf, maison (parc. 232) : pile centrale.
Notice d'illustration
IVR76_20173101128NUCA
|
ensemble de la collection d'herbier
Vue des planches d'herbier contenues dans quelques tiroirs d'un meuble du laboratoire de biologie.
Notice d'illustration
IVR76_20173101058NUCA
|
ensemble (71) de la collection de membres humains
Vue d'ensemble de vertèbres humaines.
Notice d'illustration
IVR76_20173101161NUCA
|
ensemble d'objets de représentation d'organes du corps humain
Vue de face d'un oeil anatomique du fabriquant Auzoux.
Notice d'illustration
IVR76_20173101116NUCA
|
ensemble (27) de la collection de reptiles naturalisés
Vue de face d'une tortue terrestre avec son étiquette d'identification du fabriquant Deyrolle.
Notice d'illustration
IVR76_20173101107NUCA
|
ensemble d'objets de représentation scientifique et pédagogique préhistorique
Vue de face du moulage d'une curette.
Notice d'illustration
IVR76_20173101147NUCA
|
ensemble de la collection de minéralogie
Vue d'ensemble de la collection de minéralogie du tiroir 18 des roches détritiques.
Notice d'illustration
IVR76_20173409793NUC2A
|
écart : bourg castral de Boussagues
Vestiges de constructions adossées à l'extérieur de l'enceinte (parc.150), vue prise en direction du sud.
Notice d'illustration
IVR76_20173101163NUCA
|
ensemble d'objets de représentation d'organes du corps humain
Vue de l'inscription de l'oeil anatomique identifiant le fabriquant Auzoux daté de 1908.
Notice d'illustration
IVR76_20173409769NUC2A
|
écart : bourg castral de Boussagues
Maison (parc.171) : élévation nord, demi-croisée.
Notice d'illustration
IVR76_20173101145NUCA
|
ensemble de la collection de minéralogie
Vue d'ensemble de la collection de minéralogie du tiroir 16 des calcaires caractérisés par leur structure.
Notice d'illustration
IVR76_20173409767NUC2A
|
écart : bourg castral de Boussagues
élévation entre parc. 171 et parc. 268 : arc brisée avec arrière voussure.
Notice d'illustration
IVR76_20173101164NUCA
|
ensemble d'objets de représentation scientifique et pédagogique préhistorique
Vue d'ensemble de la boîte pédagogique de différents objets préhistoriques en résine.
Notice d'illustration
IVR76_20173409782NUC2A
|
écart : bourg castral de Boussagues
passage couvert entre parc. 166 et parc. 163 : venelle du porche.
Notice d'illustration
IVR76_20173409773NUC2A
|
écart : bourg castral de Boussagues
élévation est de la parc.178 : piédroit.
Notice d'illustration
IVR76_20173409786NUC2A
|
écart : bourg castral de Boussagues
Maison (parc.159) : élévation nord, vestige de latrine.
Notice d'illustration
IVR76_20173409755NUC2A
|
écart : bourg castral de Boussagues
Grange (parc.185) : élévation est, porte.
Notice d'illustration
IVR76_20173101149NUCA
|
ensemble de la collection de minéralogie
Vue de l'ensemble de la collection de minéralogie du tiroir 20 des roches charbonneuses.
Notice d'illustration
IVR76_20173101004NUCA
|
ensemble (67) de la collection des cnidaires naturalisés
Vue d'ensemble de la collection de coraux.
Notice d'illustration
IVR76_20173409777NUC2A
|
écart : bourg castral de Boussagues
Maison (parc.267) : élévation nord, porte.
