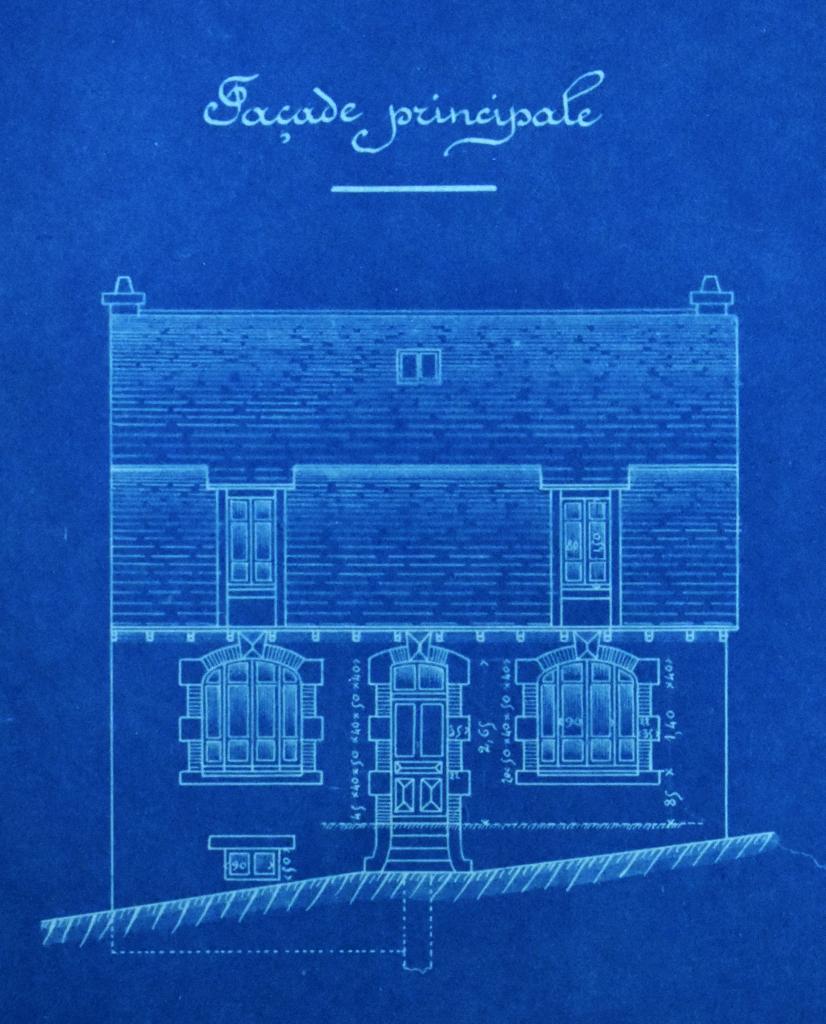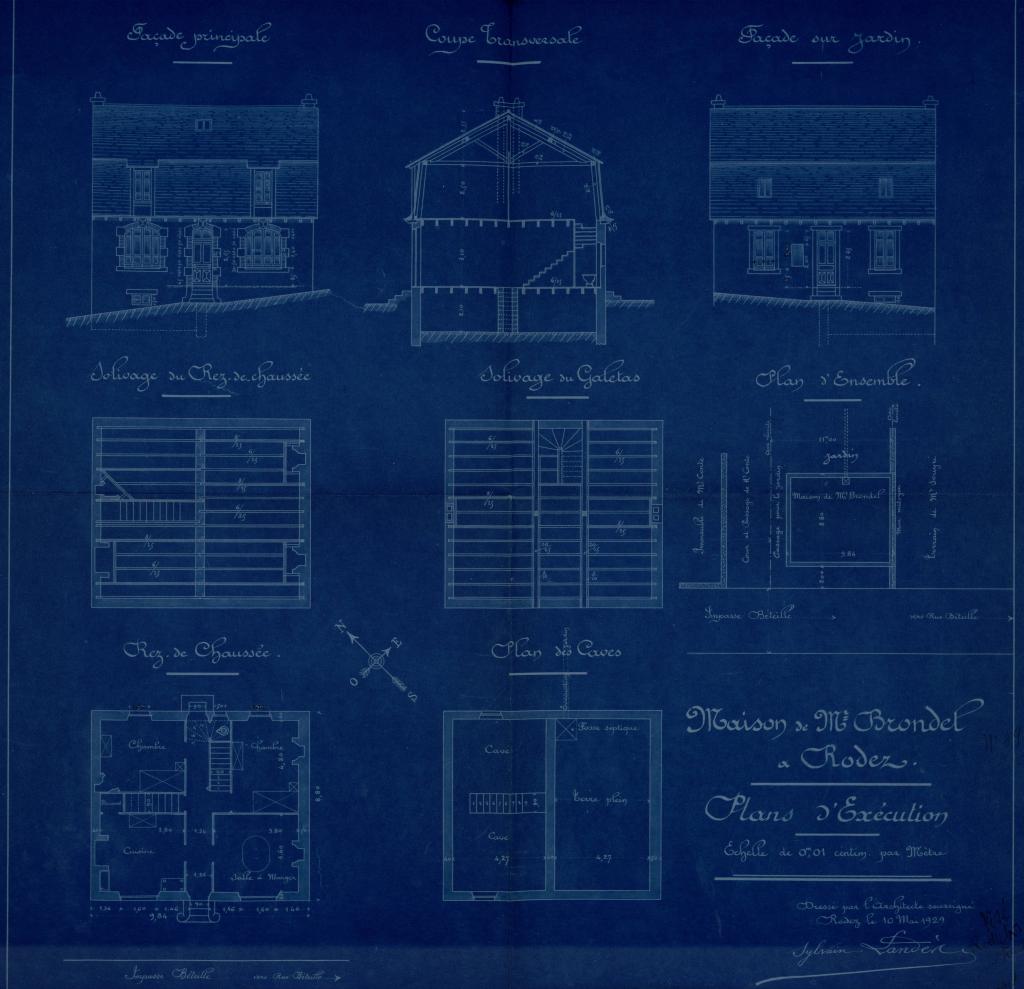Résultats de la recherche : "Landès Sylvain (architecte)" 41 résultats
Notice d'illustration
IVC12202_20201200340NUCA
habitation à bon marché
Elévation de la façade principale.
Notice d'illustration
IVC12202_20191200339NUCA
villa
plans du rez-de-chaussée et de l'étage, projet.
Notice d'illustration
IVC12202_20191200344NUCA
villa
Plans de l'étage de comble et du sous-sol, projet.





