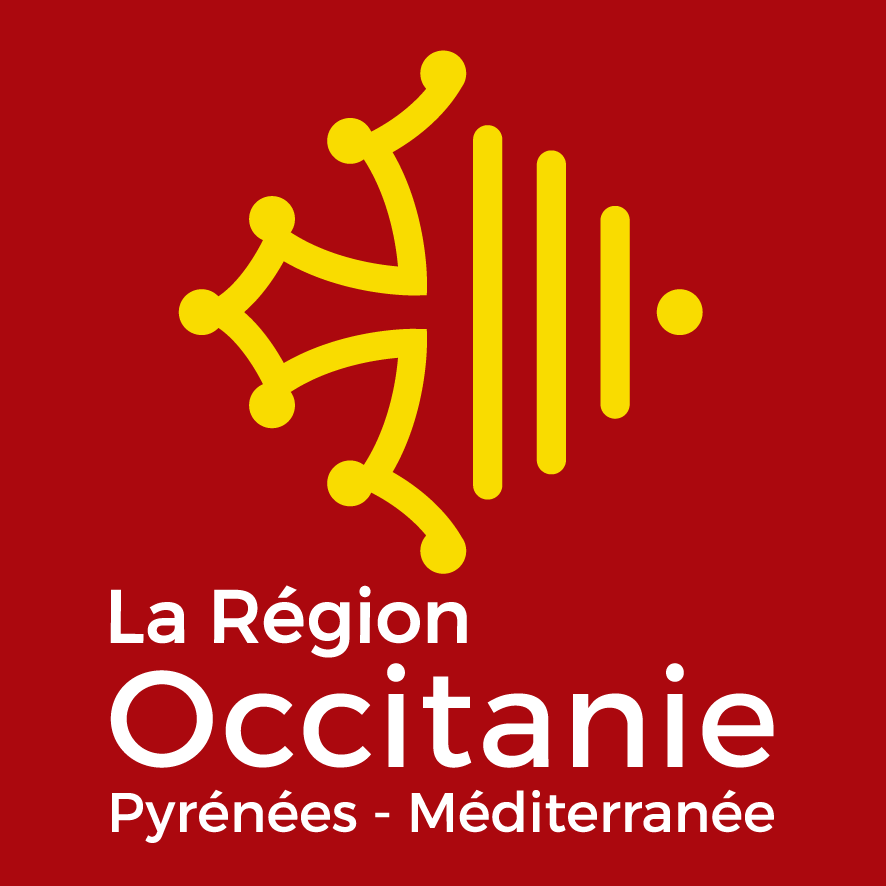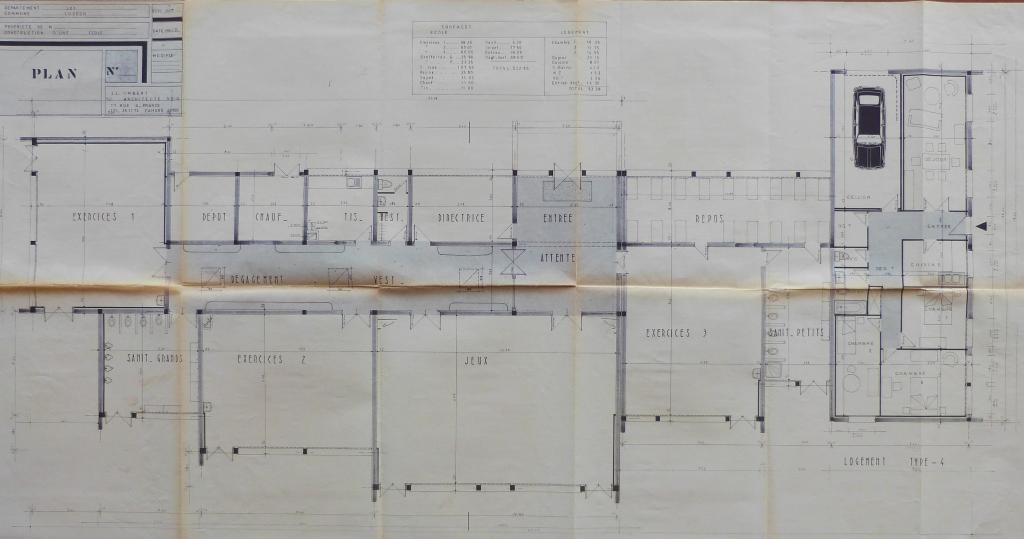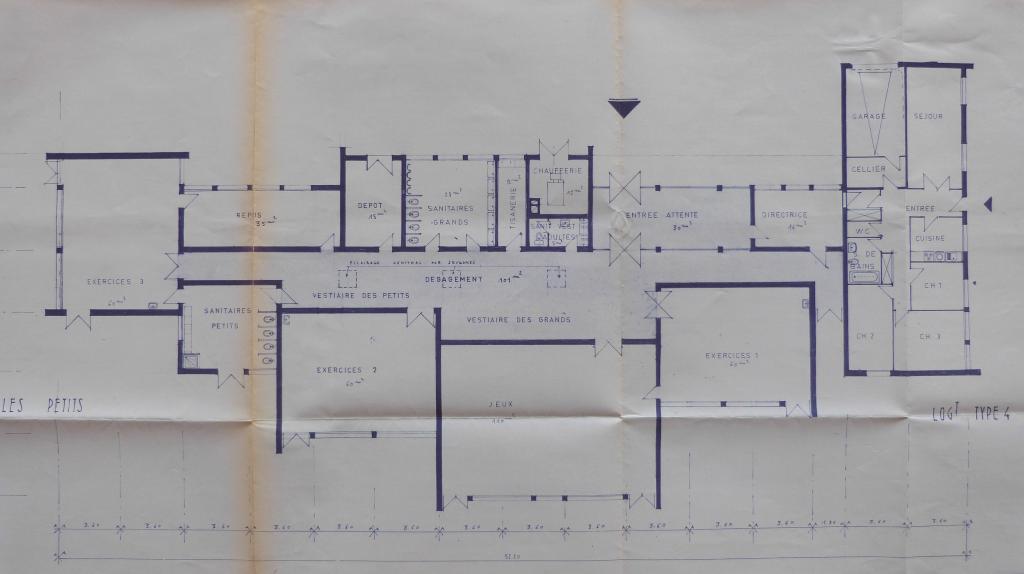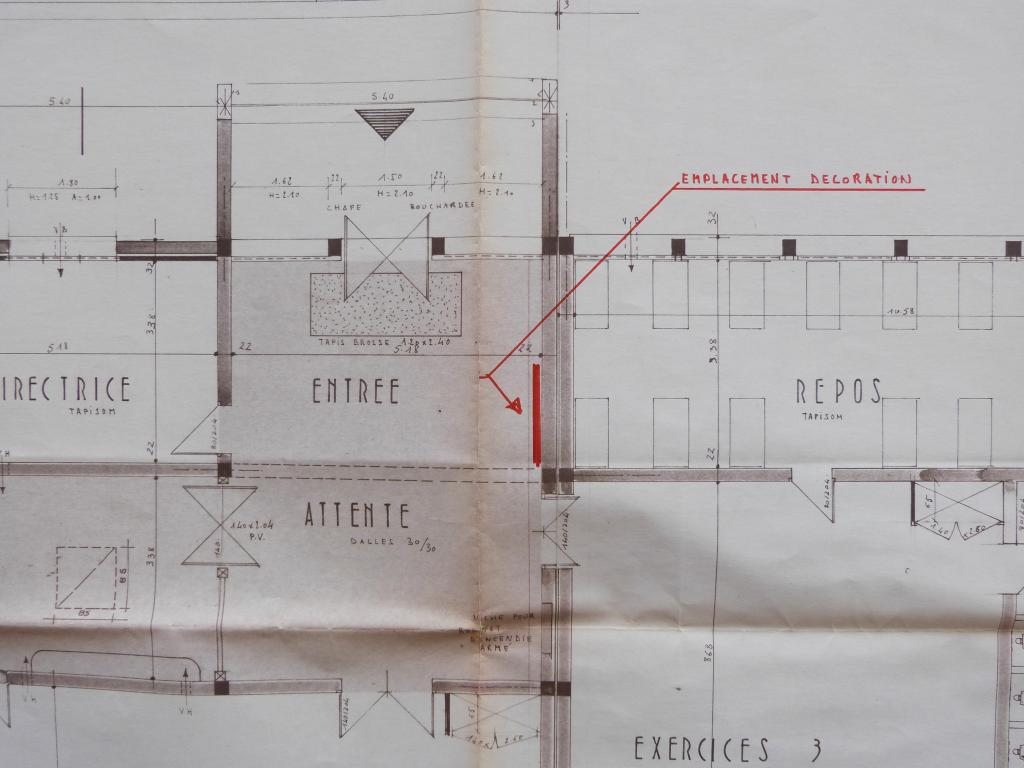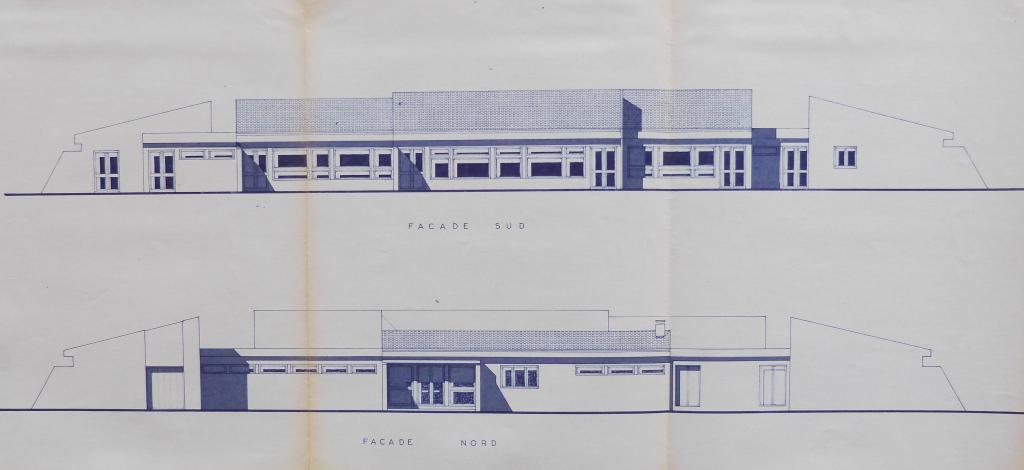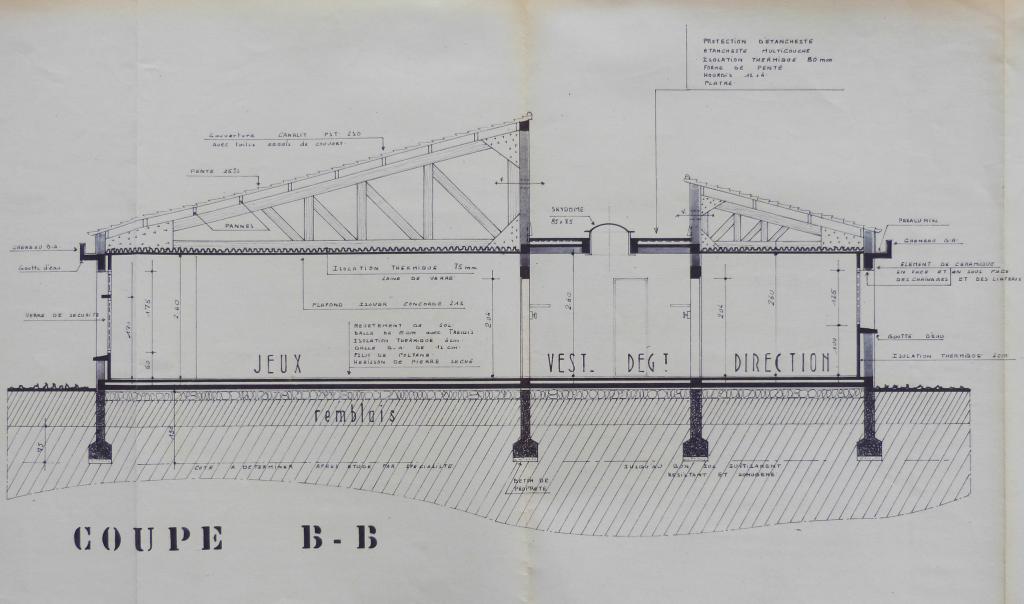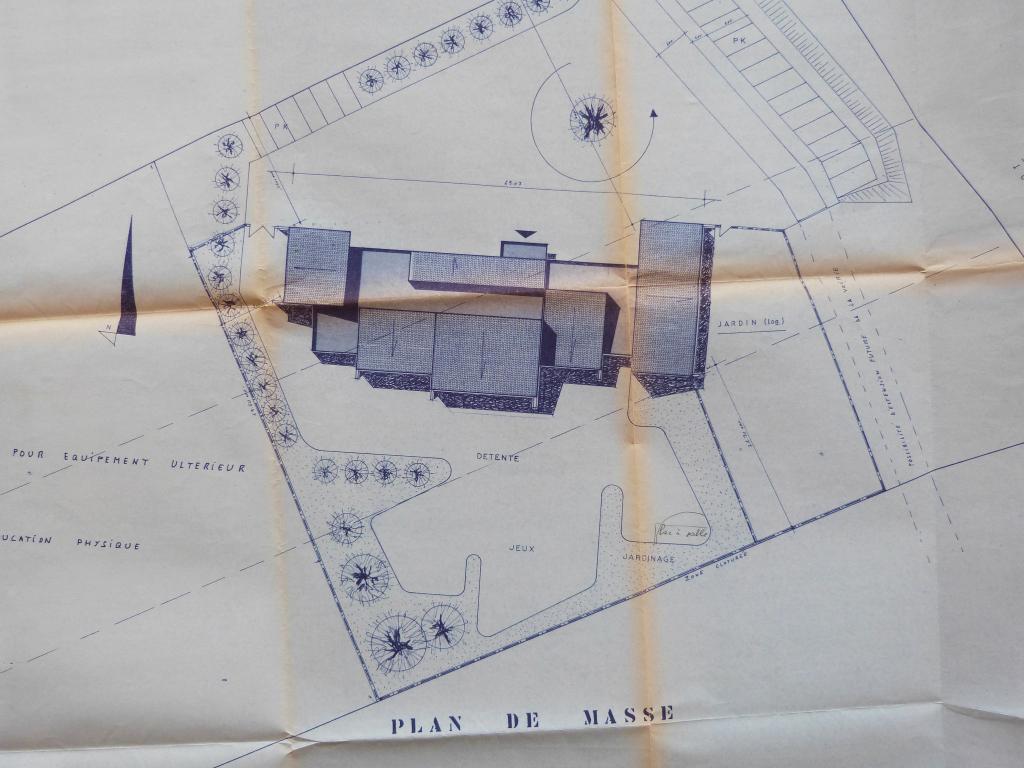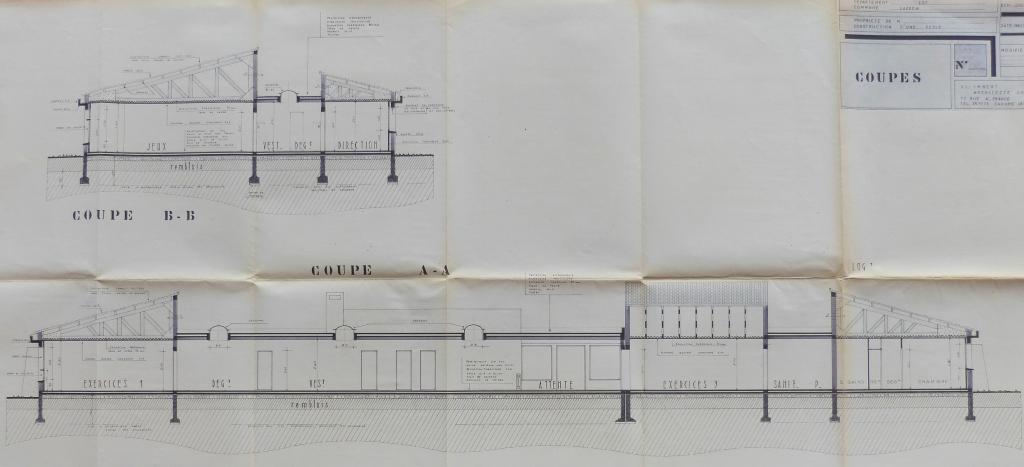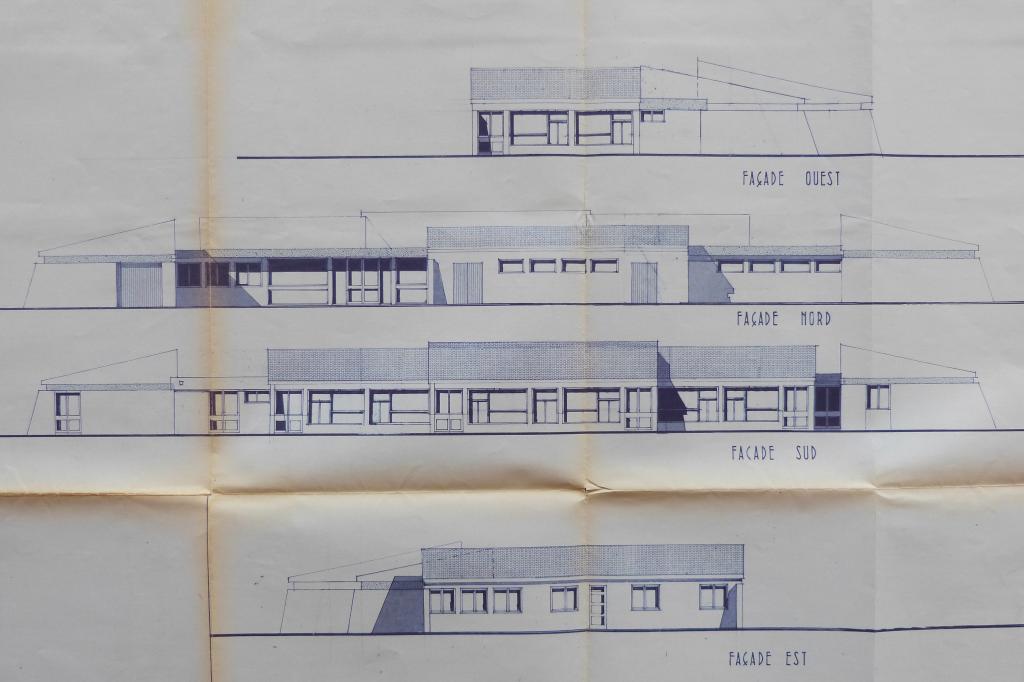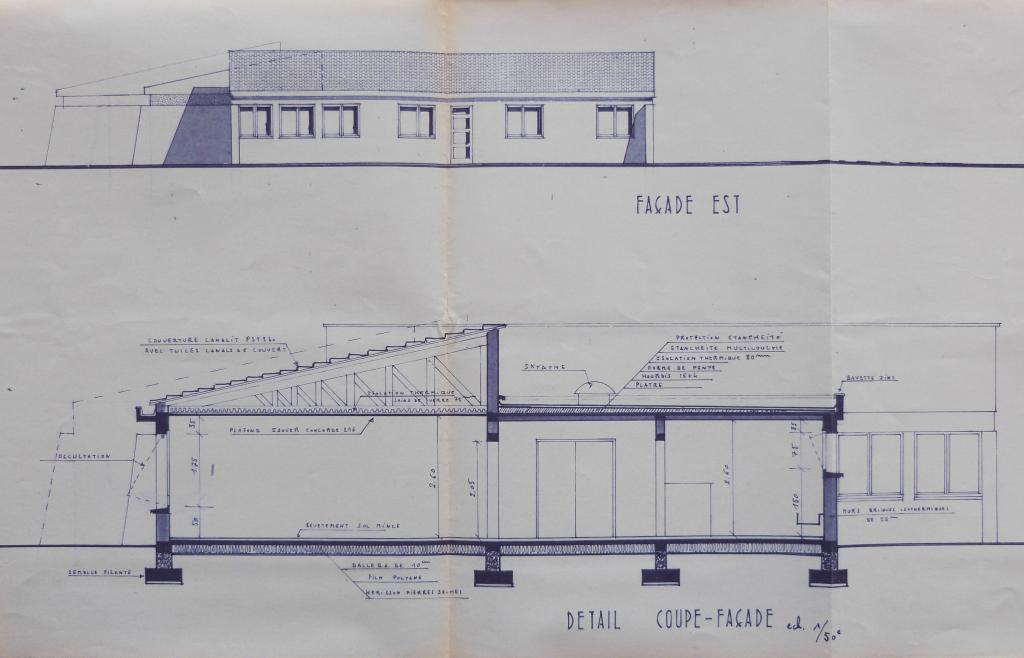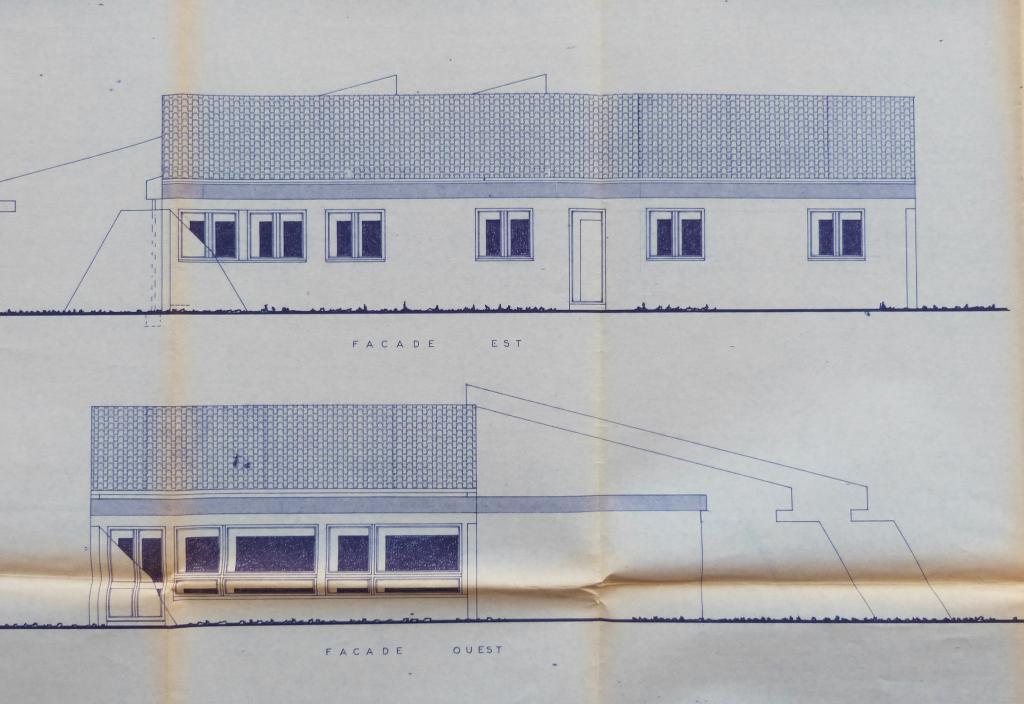Résultats de la recherche : "Imbert Jean-Louis (architecte)" 10 résultats
Notice d'illustration
IVD46_20174604173NUCA
ancienne école maternelle, actuellement centre aéré
Plan général de l'école.
Notice d'illustration
IVD46_20174604167NUCA
ancienne école maternelle, actuellement centre aéré
Plan de l'école maternelle projetée.
Notice d'illustration
IVD46_20174604166NUCA
relief : l'Eveil
Emplacement projeté de l'oeuvre de Jean Cattant sur le plan de l'école.
Notice d'illustration
IVD46_20174604169NUCA
ancienne école maternelle, actuellement centre aéré
Plans des façades sud et nord.
Notice d'illustration
IVD46_20174604174NUCA
ancienne école maternelle, actuellement centre aéré
Coupe du bâtiment principal.
Notice d'illustration
IVD46_20174604172NUCA
ancienne école maternelle, actuellement centre aéré
Plan de masse.
Notice d'illustration
IVD46_20174604175NUCA
ancienne école maternelle, actuellement centre aéré
Coupes de l'ensemble des bâtiments.
Notice d'illustration
IVD46_20174604168NUCA
ancienne école maternelle, actuellement centre aéré
Plan des façades projetées.
Notice d'illustration
IVD46_20174604171NUCA
ancienne école maternelle, actuellement centre aéré
Plan et coupe de la façade est.
Notice d'illustration
IVD46_20174604170NUCA
ancienne école maternelle, actuellement centre aéré
Plan des façades ouest et est.
