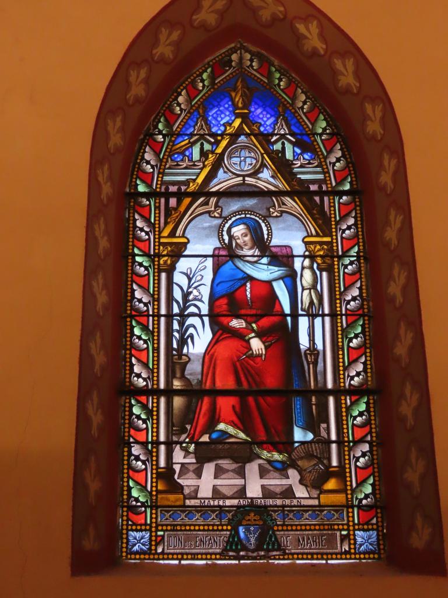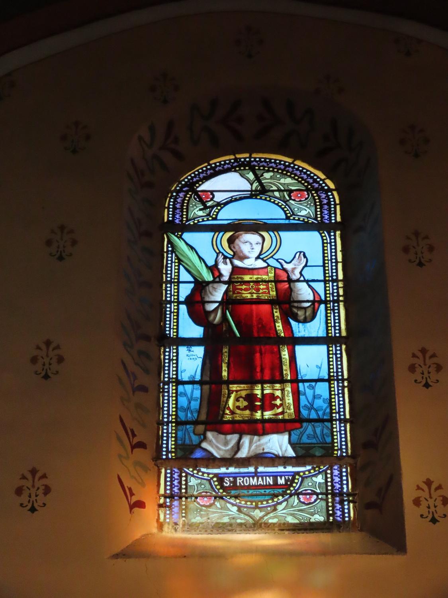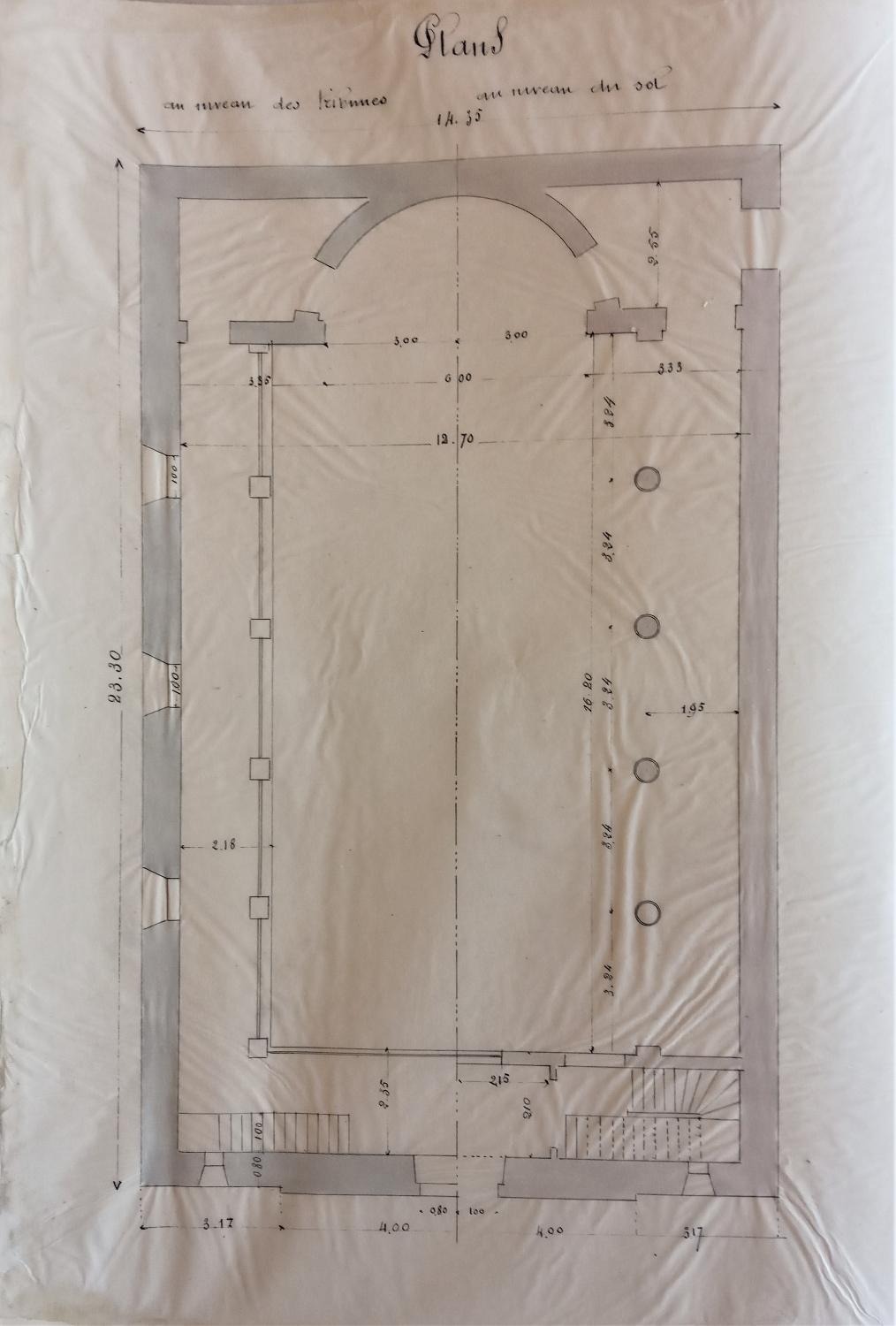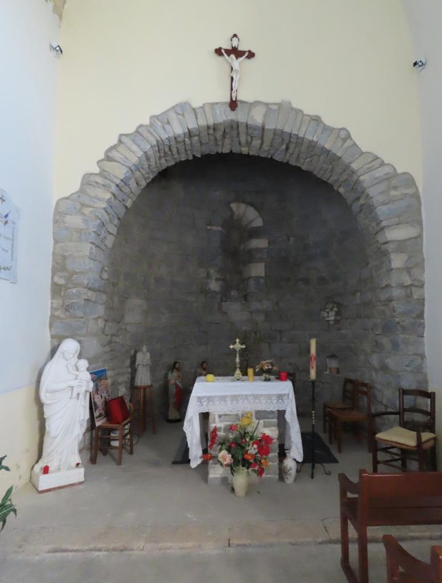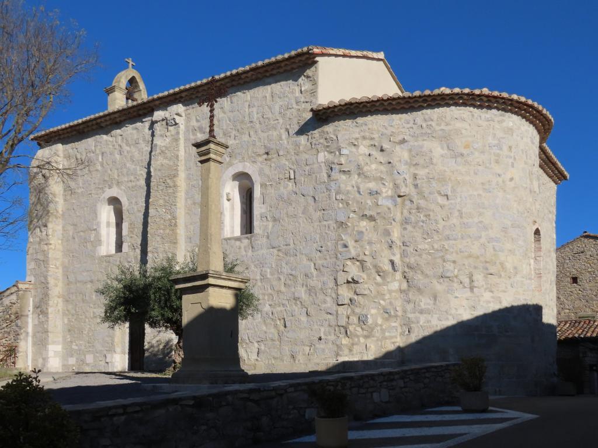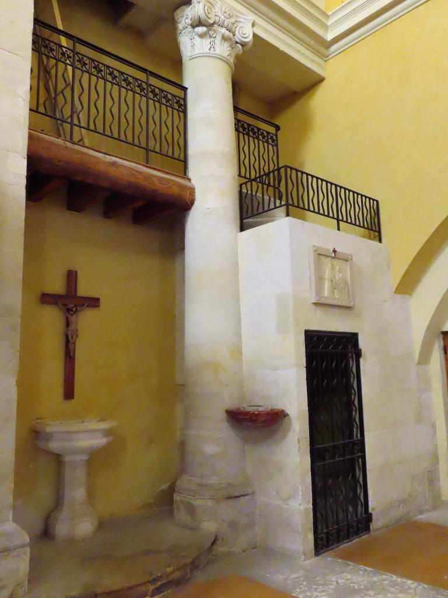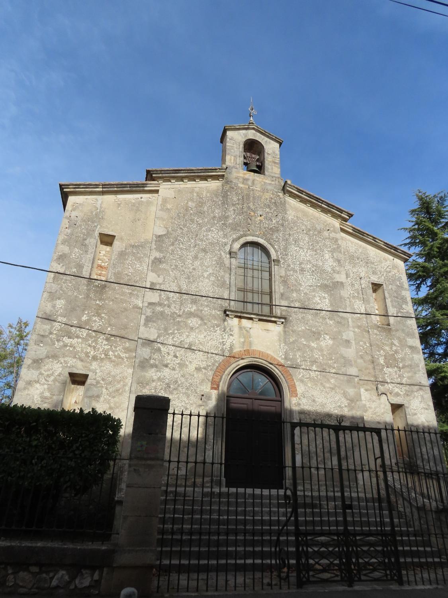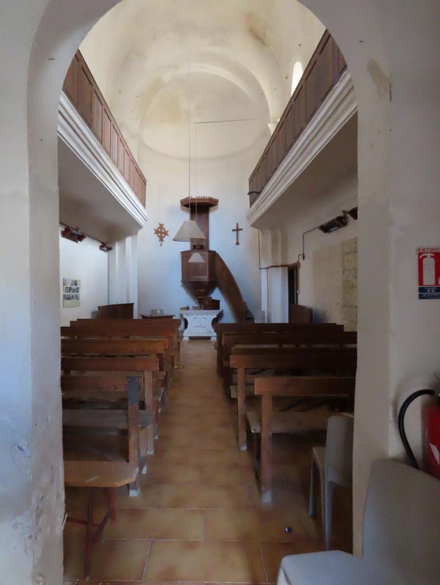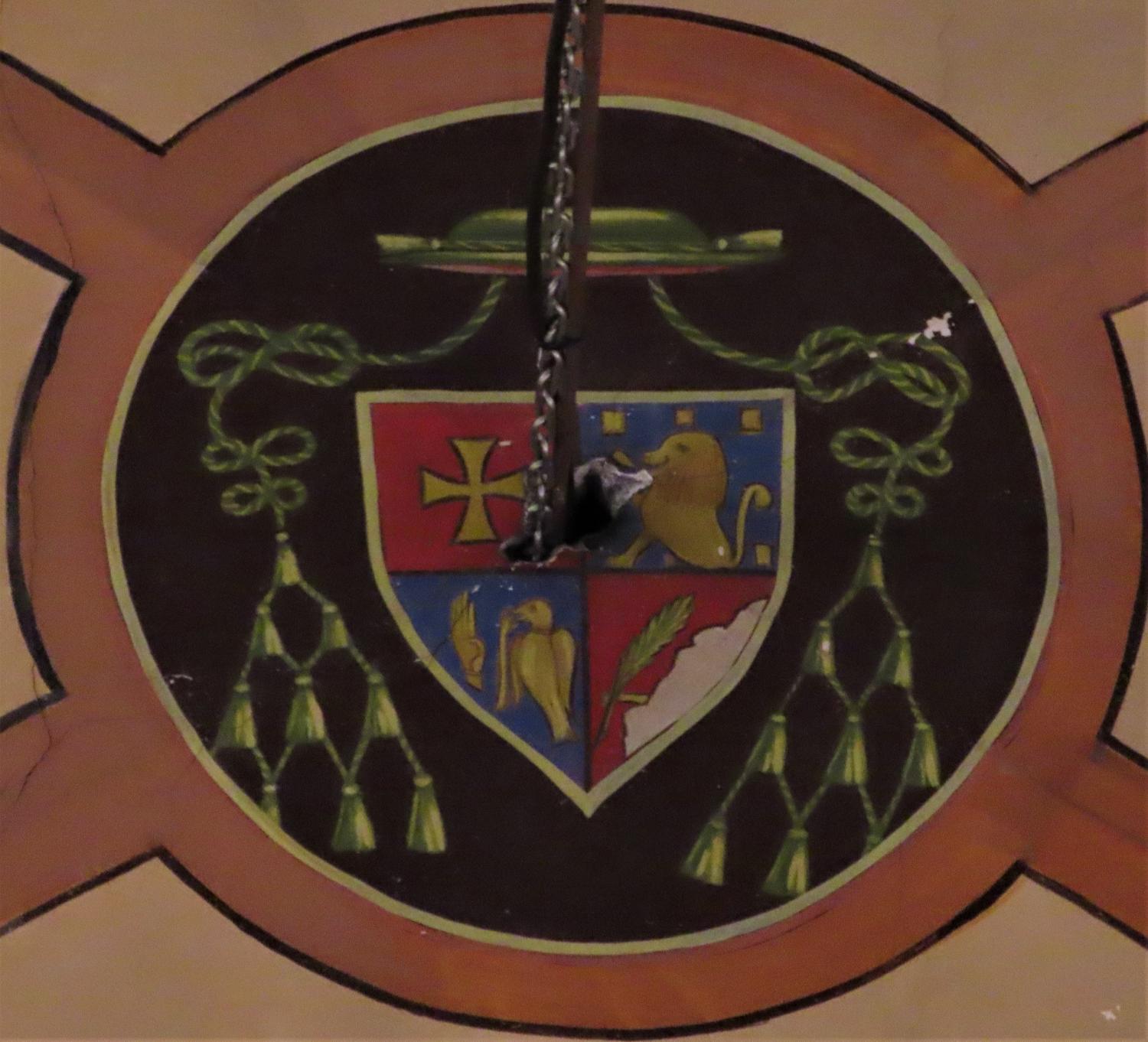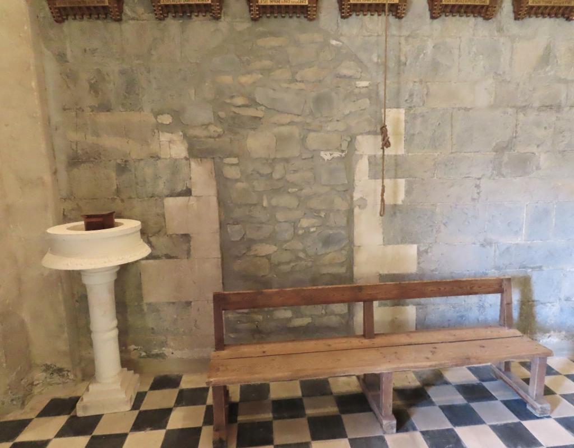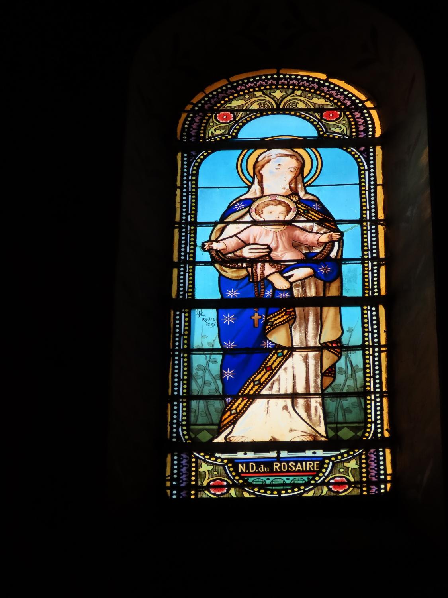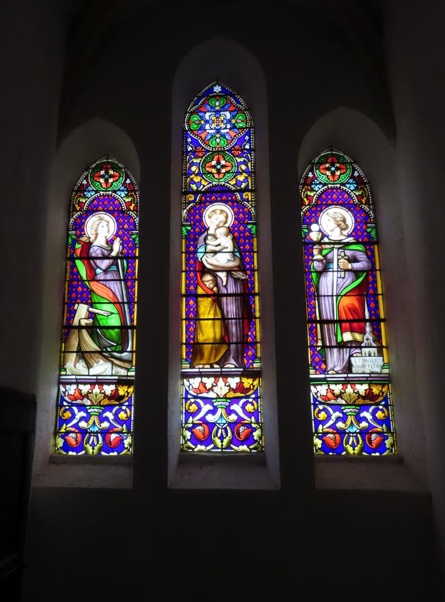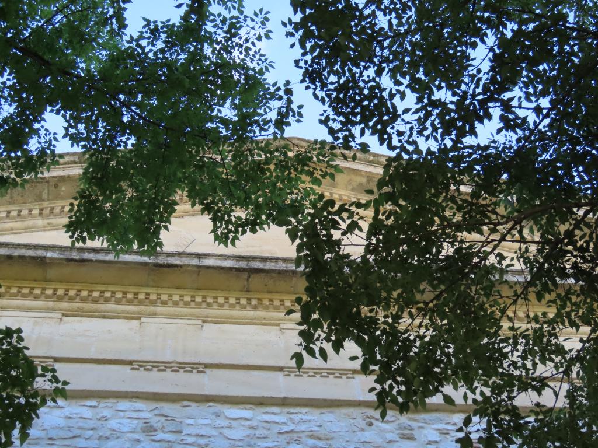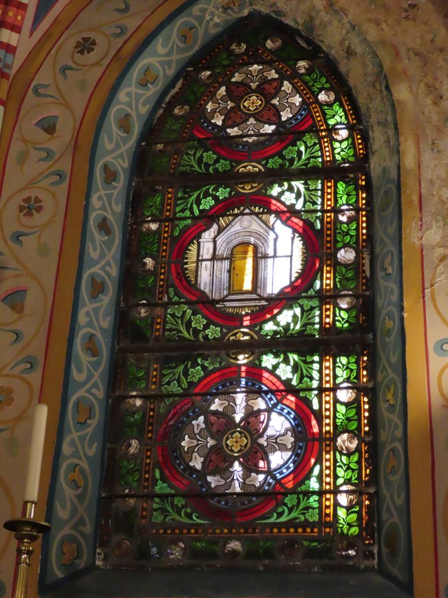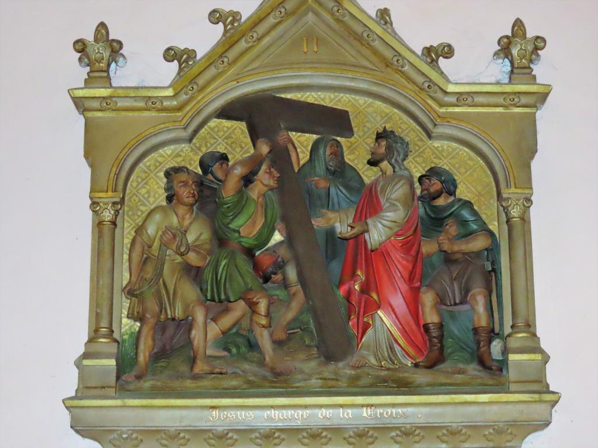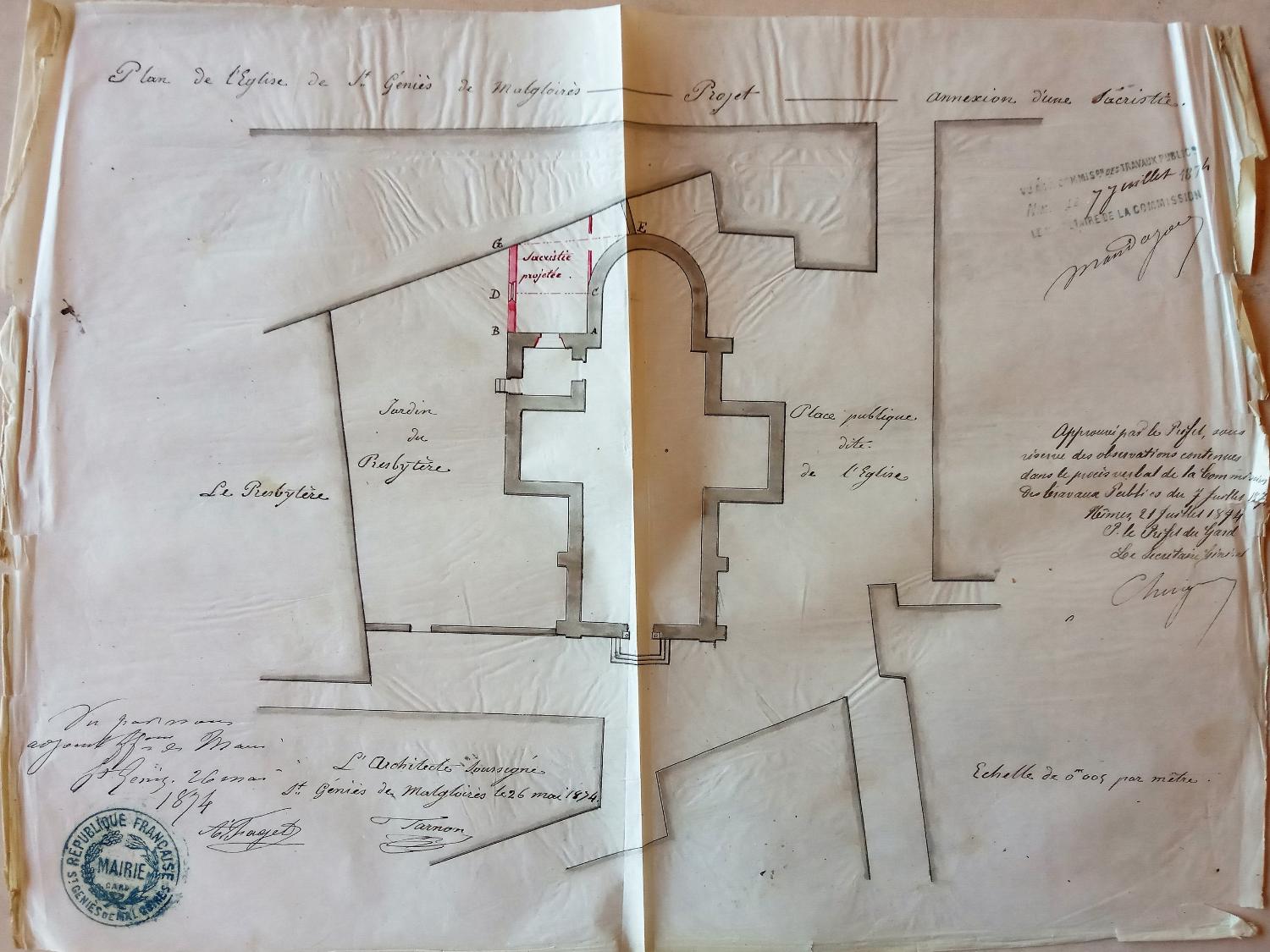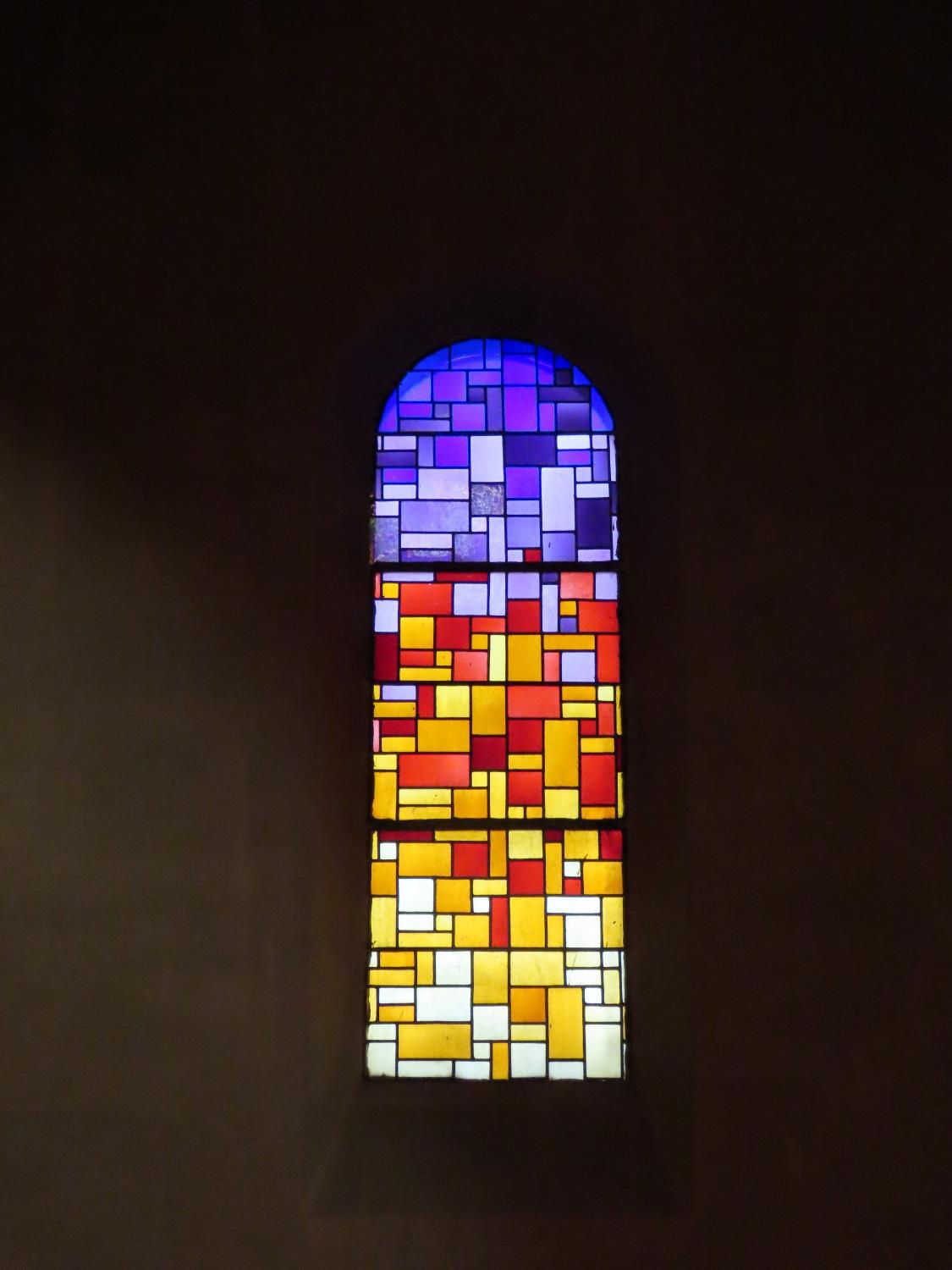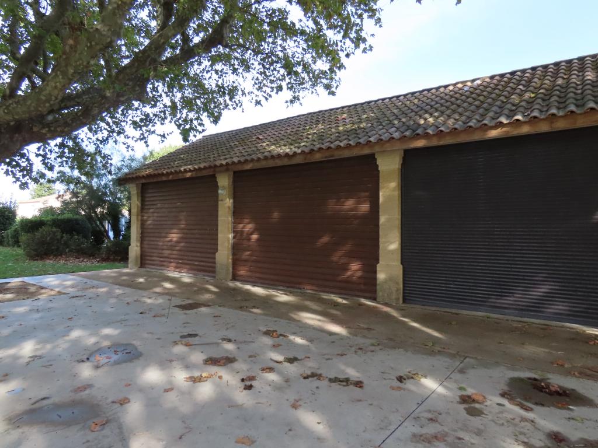Résultats de la recherche : 239805 résultats
Notice d'illustration
IVR76_20213060298NUC2A
|
verrières
Baie n°6, collatéral sud : la Vierge au temple.
Notice d'illustration
IVR76_20213060147NUC2A
|
Temple
Plan de la restauration du temple par l'architecte Laurent en 1888.
Notice d'illustration
IVR76_20223060091NUC2A
|
verrières
Baie n° 1, choeur : saint Pierre, signature A. Bedoiseau Avignon
Notice d'illustration
IVR76_20233060066NUC2A
|
église Saint-Côme et Saint-Damien
Vue du choeur voûté en cul-de-four et de la baie comblée.
Notice d'illustration
IVR76_20233060058NUC2A
|
église œcuménique Saint-Martin de Montagnac
Vue d'ensemble de l'élévation sud.
Notice d'illustration
IVR76_20213060396NUC2A
|
église Saint-Michel
Vue de l'escalier montant au clocher.
Notice d'illustration
IVR76_20213060340NUC2A
|
coopérative vinicole de Saint-Mamert
Bâtiment central de la cave et galerie de circulation.
Notice d'illustration
IVR76_20233060081NUC2A
|
église puis temple de Sauzet
Vue d'ensemble intérieure vers le choeur.
Notice d'illustration
IVR76_20233060054NUC2A
|
église œcuménique Saint-Martin de Montagnac
Vue intérieure côté nord : porte murée.
Notice d'illustration
IVR76_20213060387NUC2A
|
Temple de Saint-Mamert
Détail du fronton à denticules.
Notice d'illustration
IVR76_20213060297NUC2A
|
verrières
Baie n°4, chapelle dédiée à la Vierge : la porte du ciel.
Notice d'illustration
IVR76_20213060120NUC2A
|
église Saint-Geniès de Saint-Geniès-de-Malgoirès
Plan de la sacristie projetée de l'église de Saint-Geniès dressé par l'architecte Tarnon en 1874.
Notice d'illustration
IVR76_20213060029NUC2A
|
verrières
Baie n°110, massif : motif décoratif contemporain.
Notice d'illustration
IVR76_20223060007NUC2A
|
Lavoir, salle communale
Vue d'ensemble de l'ancien lavoir.




