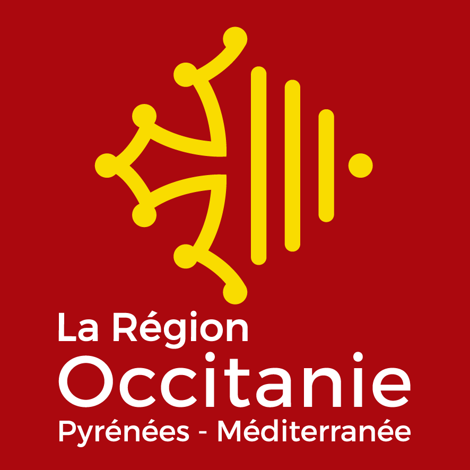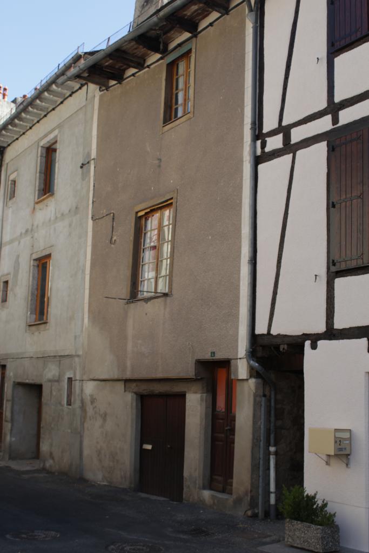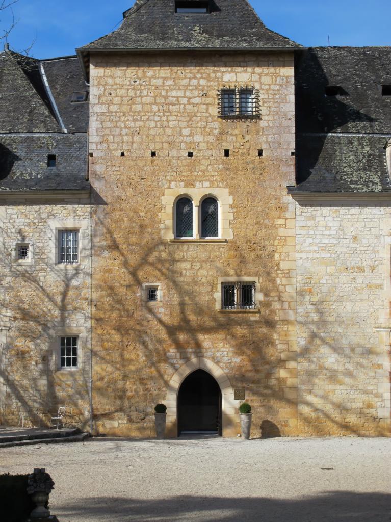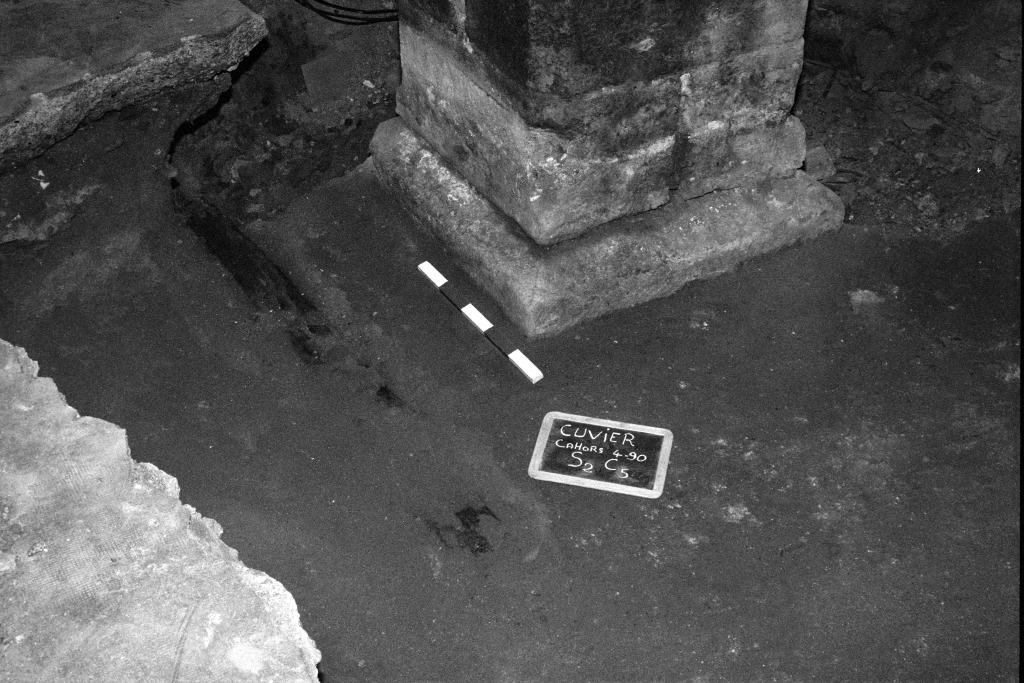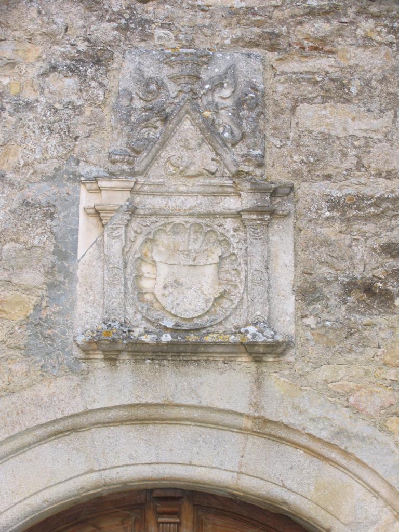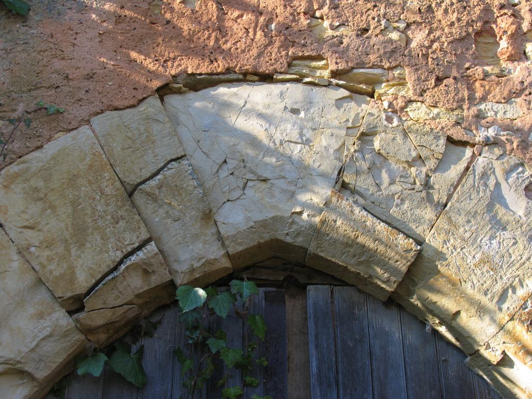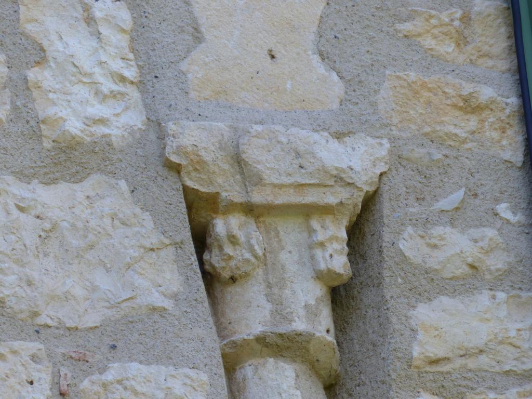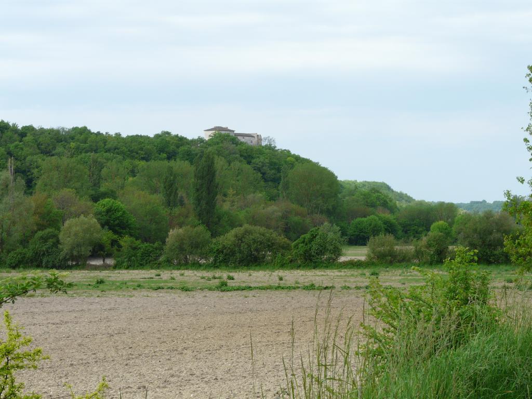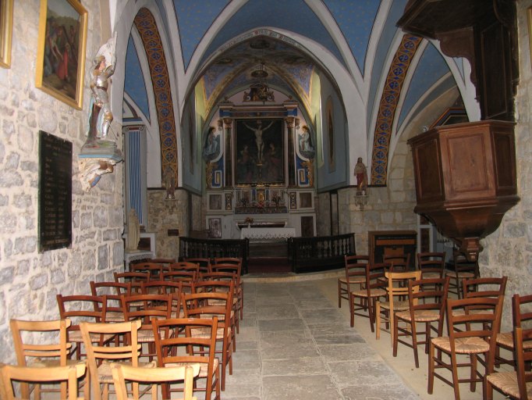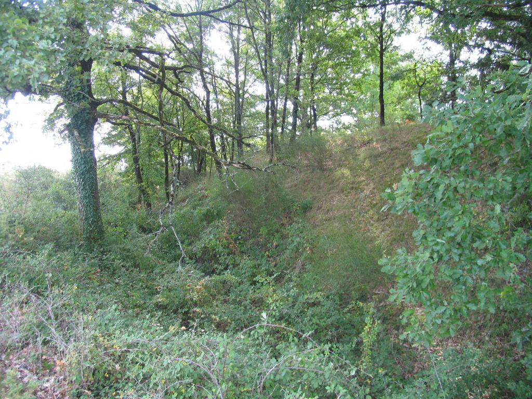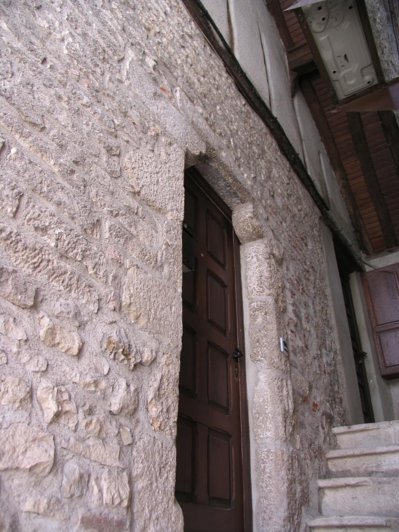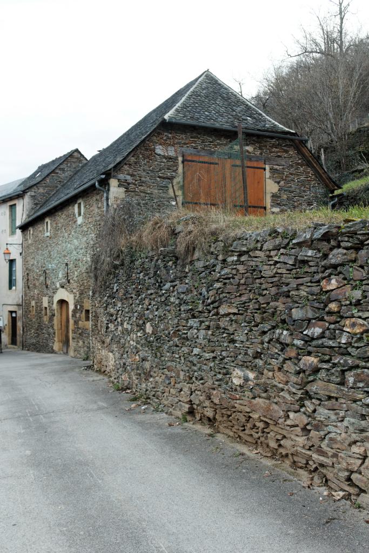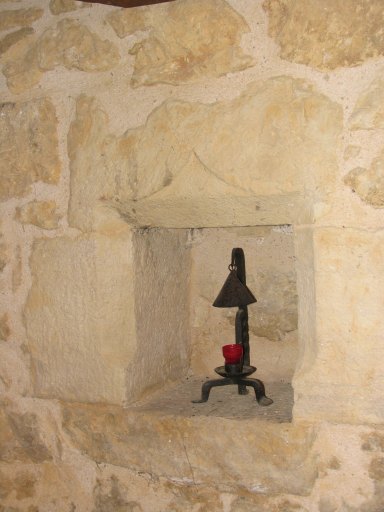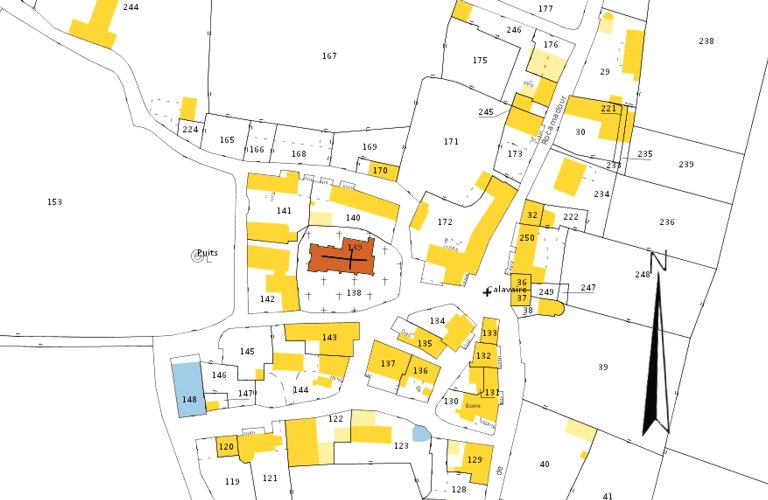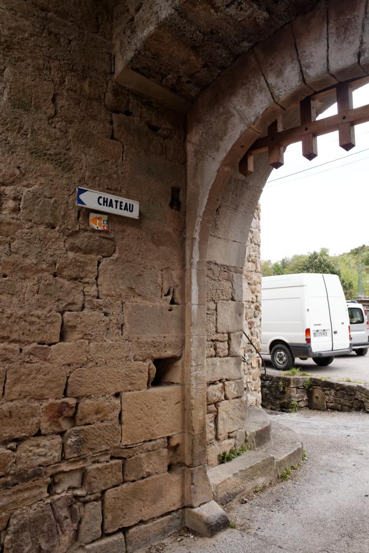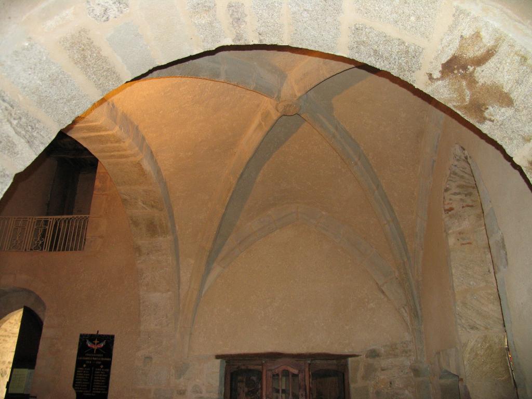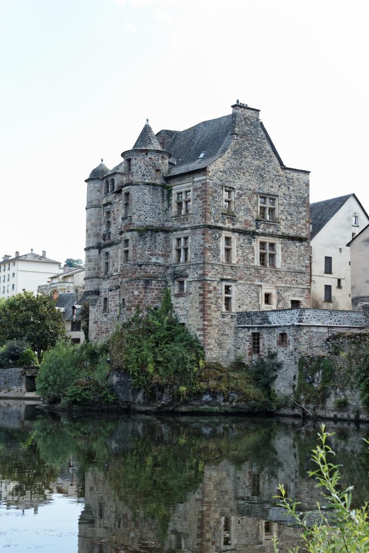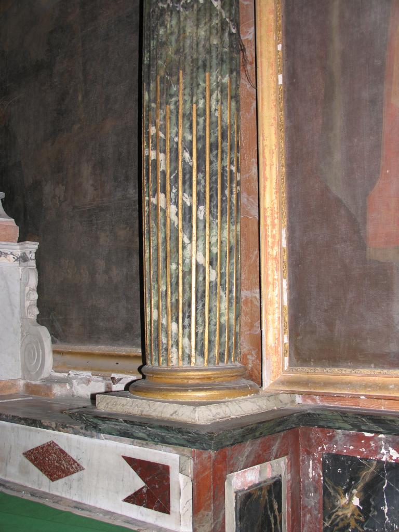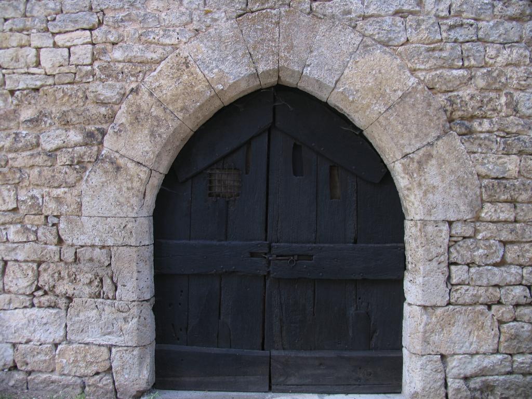Résultats de la recherche : 244944 résultats
Notice d'illustration
IVR73_20151204173NUCA
|
bourg castral
Rue du Collège, n° 4 (parc. 136). Elévation sur la rue vue depuis le sud-ouest.
Notice d'illustration
IVR73_20144604724NUCA
|
-
château de la Treyne
Tour centrale, élévation sud-est.
Notice d'illustration
IVR73_19954600027Z
|
édifice non identifié dit Cuvier du Chapitre, dit La Chantrerie
Rez-de-chaussée : sondage archéologique réalisé en 1990 à la base d'un pilier ; sol du XVIIe siècle ?
Notice d'illustration
IVR73_20134605251NUCA
|
-
demeure dite repaire
Logis, élévation est, détail de la porte du rez-de-chaussée.
Notice d'illustration
IVR73_20144605483NUCA
|
-
château de Flaujac
Corps de bâtiment nord, élévation nord, détail : chapiteau d'une baie géminée.
Notice d'illustration
IVR73_20054602026NUCA
|
-
église paroissiale Saint-Amarand
Vue intérieure. Entrées des chapelles et choeur vus depuis la nef.
Notice d'illustration
IVR76_20184604006NUCA
|
-
maison
Elévation latérale nord : porte d'accès à l'étage.
Notice d'illustration
IVR73_20114608815NUCA
|
-
chapelle, puis église paroissiale Saint-Jean-Baptiste
Choeur, mur est, armoire murale.
Notice d'illustration
IVR73_20114605219NUDA
|
-
église paroissiale Saint-Martin
Extrait du plan cadastral 2011 AD01.
Notice d'illustration
IVR73_20123104011NUCA
|
prieuré de bénédictins Saint-Pierre et Saint-Phébade, puis église paroissiale
Elévation nord, parties hautes.
Notice d'illustration
IVR76_20171204420NUCA
|
village et castrum
Porte orientale du castrum. Vue intérieure, partie gauche.
Notice d'illustration
IVR73_20064602335NUCA
|
-
église paroissiale Saint-Julien
Vue intérieure. Bas-côté nord, voûte de la première travée.
Notice d'illustration
IVR73_20131204085NUCA
|
château, puis palais de Justice, puis Caisse d'Epargne
Vue depuis le nord.
Notice d'illustration
IVR73_20103201011NUCA
|
autel, retable, tabernacle de la chapelle Saint-Antoine
Retable de la chapelle Saint-Antoine : détails.
