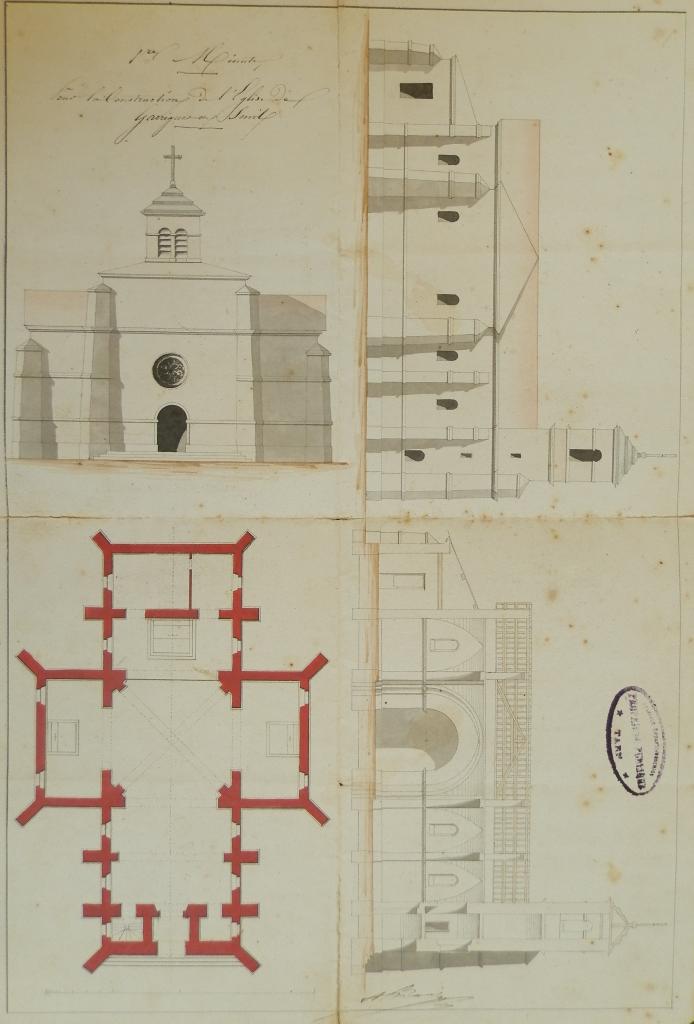église Notre-Dame-de-l'Assomption,
Elévations, coupes et plan dressé en 1839 par l'architecte Becci.Immatriculation
IVC31517_20168100386NUCA
Auteur du document reproduit
-
Becci A. (architecte départemental)Becci A. (architecte départemental)Cliquez pour effectuer une recherche sur cette personne.
Auteur de l'illustration
(reproduction)
Copyright
- (c) Communauté de communes Tarn-Agout
- (c) Inventaire général Région Occitanie
Année de prise de vue
2016
Diffusion
communication libre, reproduction soumise à autorisation
Type
phototype numérique
Besoin d'informations sur cette illustration ?
Nous contacter
-
Dénomination
- église
-
Titre courantéglise Notre-Dame-de-l'Assomption
-
Légende génériqueElévations, coupes et plan dressé en 1839 par l'architecte Becci.
-
CommuneGarrigues
-
A.D. Tarn : 2 O 102/1
Dessin, papier, 1839.





