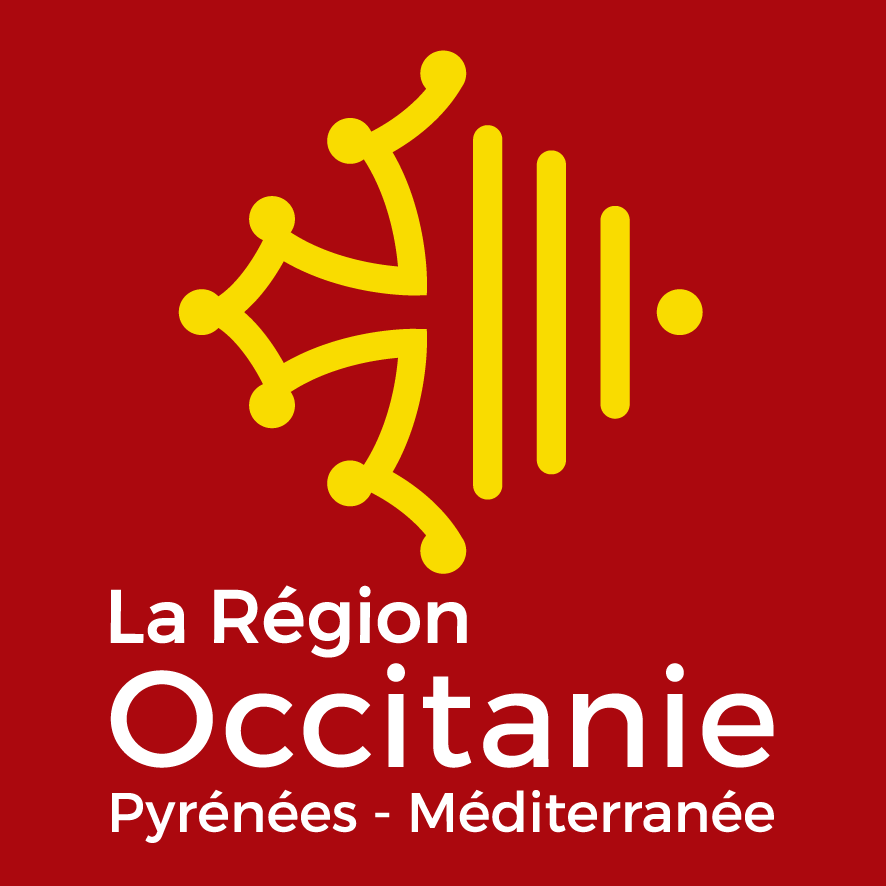D'après le plan cadastral de 1810, six bâtiments, regroupés autour d'une aire et d'un patus, existaient au lieu-dit le Clavary. Seule la dépendance agricole (parcelle 1810 E 123) semble être antérieure au 19e siècle (18e siècle ?). La chartreuse (parcelle 1810 E 121) a été construite vers 1810, comme l'indique la matrice cadastrale. Elle appartenait alors à Augustin Loubens, Président ( ?) à Auch.£La ferme a fait l'objet d'une restructuration au cours du 19e siècle. Deux bâtiments ont été détruits (parcelles n° 119 et 128) et deux autres ont été, soit conservés en partie, soit reconstruits (parcelles n° 117 et 130). L'accès depuis le chemin public a été déplacé vers l'est. La propriété a été fermée côté ouest par la construction de bâtiments en retour d'équerre, délimitant ainsi une cour en U (nommée aire sur le plan de 1810), accessible côté ouest par un portail aménagé entre les bâtiments. La cour devait aussi probablement être fermée côté est, comme en témoigne aujourd'hui les poteaux d'un ancien portail, situé dans l'axe du premier. La remise agricole a sans doute été bâtie au début du 20e siècle.
- inventaire topographique
- (c) Communauté d'agglomération du Grand Auch
- (c) Inventaire général Région Occitanie
Dossier non géolocalisé
-
Aire d'étude et canton
Grand Auch Coeur de Gascogne
-
Commune
Pavie
-
Lieu-dit
au Clavary
-
Cadastre
1810 E 119 à 123, 127 à 130 ;
2014 AC 87, 210, 211 ;
2014
BH
1
-
Dénominationsferme
-
Parties constituantes non étudiéescour, chai, écurie, étable, toit à porcs, fenil
-
Période(s)
- Principale : 18e siècle
- Principale : 1er quart 19e siècle
- Principale : 1er quart 20e siècle
Autour de la cour sont situés au nord le logis initial (chartreuse, côté est) et, dans son prolongement à l'ouest un chai ; au sud, des dépendances agricoles, dont un chai et un hangar. En retour d'équerre, côté ouest se situe une ancienne écurie, ayant servi au cours du 20e siècle de porcherie et de grenier (à l'étage).£La chartreuse est en rez-de-chaussée. La toiture, à longs pans et croupe, est soulignée d'une génoise à deux rangs. Les fenêtres sont couvertes d'une platebande, à clé pendante pour la porte d'entrée. Celle-ci est surmontée d'une grille d'imposte. La porte ouvre sur une grande salle transversale, qui distribue les autres pièces. A l'ouest sont situées une chambre et la cuisine, de part et d'autre d'une pièce où se situe aujourd'hui un escalier rampe sur rampe. A l'est se trouvent deux autres chambres. Chacune des trois chambres comporte une cheminée à foyer ébrasé. Les chambranles sont en bois peint imitation faux marbre. Le trumeau est orné de tables.
-
Murs
- calcaire
- enduit
- moellon
-
Toitstuile creuse
-
Étagesen rez-de-chaussée
-
Couvertures
- toit à longs pans
- croupe
-
Escaliers
- escalier dans-oeuvre : escalier droit en charpente
-
Techniques
- céramique
-
Représentations
- marguerite
-
Précision représentations
Chacun des trumeaux des cheminées est orné de deux marguerites en terre cuite.
Champs annexes au dossier - Architecture
- NOTB_G
- NOTB_S AD Gers, 3 P 1226. Commune de Pavie. Tableau indicatif des propriétés foncières (1811).
- APPA
- APRO
- ARCHEO
- AVIS
- CCOM
- CHARP
- CHARPP
- COORLB93
- COORMLB93
- COORMWGS84
- COORWGS84
- ENCA
- EPID
- ESSENT
- ETACT
- FEN
- FEN2
- FENP
- INTER
- MHPP
- NOPC
- OBSV
- PAVIS
- PETA_MA
- PLU
- PSAV_FA
- SAV_FA
- SELECT oeuvre sélectionnée
- TAILL
- TAILLP
- TOITU
- USER IVR73_SCPMIDIPYR
- VALID accessible au grand public
- VISI
- VISIB
- VOIR_AUSSI
- 20230710_R_01
-
Statut de la propriétépropriété privée
- (c) Communauté d'agglomération du Grand Auch
- (c) Inventaire général Région Occitanie
- (c) Communauté d'agglomération du Grand Auch
- (c) Inventaire général Région Occitanie
- (c) Communauté d'agglomération du Grand Auch
- (c) Inventaire général Région Occitanie
- (c) Communauté d'agglomération du Grand Auch
- (c) Inventaire général Région Occitanie
- (c) Communauté d'agglomération du Grand Auch
- (c) Inventaire général Région Occitanie
- (c) Communauté d'agglomération du Grand Auch
- (c) Inventaire général Région Occitanie
- (c) Communauté d'agglomération du Grand Auch
- (c) Inventaire général Région Occitanie
- (c) Communauté d'agglomération du Grand Auch
- (c) Inventaire général Région Occitanie
- (c) Communauté d'agglomération du Grand Auch
- (c) Inventaire général Région Occitanie
- (c) Communauté d'agglomération du Grand Auch
- (c) Inventaire général Région Occitanie
- (c) Communauté d'agglomération du Grand Auch
- (c) Inventaire général Région Occitanie
- (c) Communauté d'agglomération du Grand Auch
- (c) Inventaire général Région Occitanie
- (c) Communauté d'agglomération du Grand Auch
- (c) Inventaire général Région Occitanie
- (c) Communauté d'agglomération du Grand Auch
- (c) Inventaire général Région Occitanie
- (c) Communauté d'agglomération du Grand Auch
- (c) Inventaire général Région Occitanie
- (c) Communauté d'agglomération du Grand Auch
- (c) Inventaire général Région Occitanie
- (c) Communauté d'agglomération du Grand Auch
- (c) Inventaire général Région Occitanie
- (c) Communauté d'agglomération du Grand Auch
- (c) Inventaire général Région Occitanie
-
Archives départementales du Gers, Auch : 3P_PAVIE_11
Dessin, 1810.



