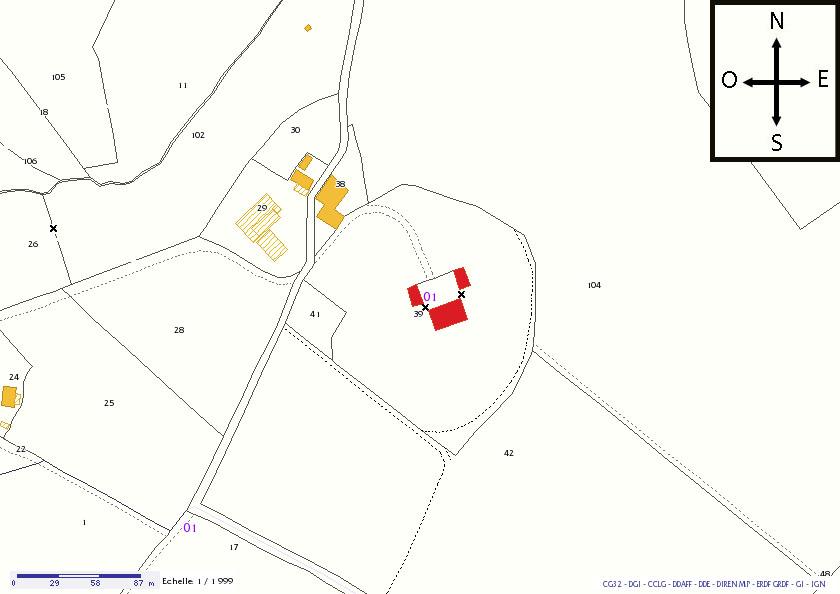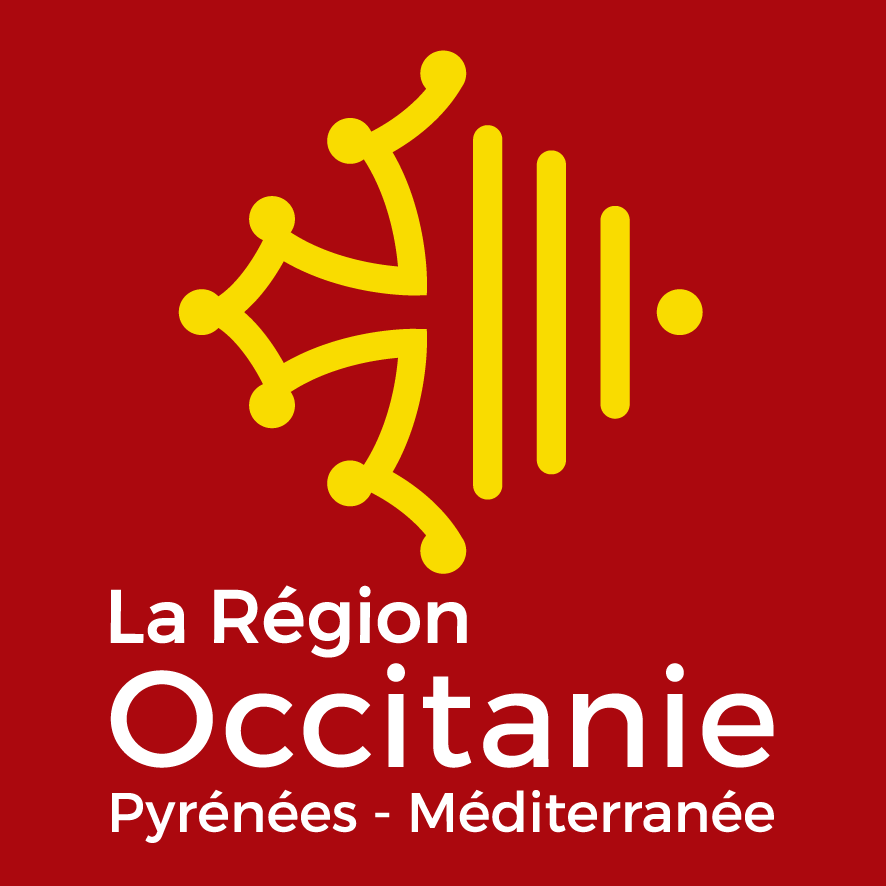Château construit entre 1846 et 1852 par l' architecte Querillac pour Henri et Guillaume Courrent. Porte la date 1852.
Dossier d’œuvre architecture IA00038848
| Réalisé par
- inventaire topographique
château
Œuvre étudiée
Auteur
Copyright
- (c) Ville de Lectoure
- (c) Inventaire général Région Occitanie
Dossier non géolocalisé
Localisation
-
Aire d'étude et canton
Lectoure
-
Commune
Lectoure
-
Lieu-dit
Lasserre
-
Cadastre
2010
AZ
40
-
Dénominationschâteau
-
Parties constituantes non étudiéescommuns, exploitation agricole, parc
-
Période(s)
- Principale : milieu 19e siècle
-
Dates
- 1852, porte la date, daté par travaux historiques
-
Auteur(s)
- Auteur : architecte attribution par travaux historiques
-
Murs
- calcaire
- enduit partiel
- moellon
-
Toitstuile creuse
-
Étagesétage de soubassement, 1 étage carré
-
Élévations extérieuresélévation ordonnancée
-
Couvertures
- croupe
-
Escaliers
- escalier dans-oeuvre : escalier tournant
Champs annexes au dossier - Architecture
- NOTB_G
- NOTB_S
- APPA
- APRO
- ARCHEO
- AVIS
- CCOM
- CHARP
- CHARPP
- COORLB93
- COORMLB93
- COORMWGS84
- COORWGS84
- ENCA
- EPID
- ESSENT
- ETACT
- FEN
- FEN2
- FENP
- INTER
- MHPP
- NOPC
- OBSV
- PAVIS
- PETA_MA
- PLU
- PSAV_FA
- SAV_FA
- SELECT oeuvre sélectionnée
- TAILL
- TAILLP
- TOITU
- USER IVR73_SCPMIDIPYR
- VALID accessible au grand public
- VISI
- VISIB
- VOIR_AUSSI
- WCOM
- IMP 20230710_R_01
-
Statut de la propriétépropriété privée

- (c) Ville de Lectoure
- (c) Inventaire général Région Occitanie
Date(s) d'enquête :
1979;
Date(s) de rédaction :
1979,
2010
(c) Ville de Lectoure
(c) Inventaire général Région Occitanie



